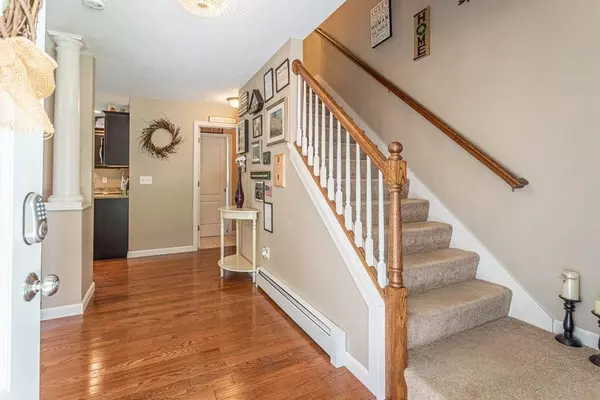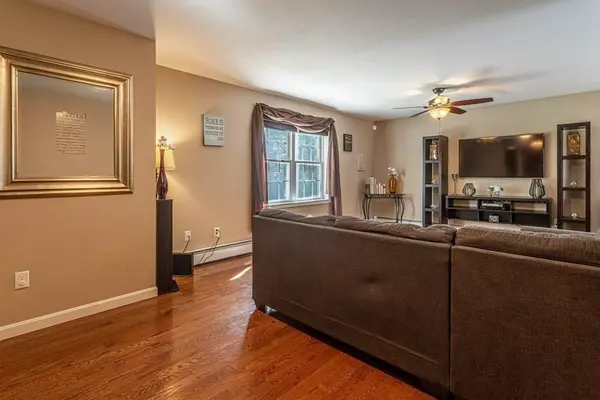$400,000
$389,000
2.8%For more information regarding the value of a property, please contact us for a free consultation.
3 Beds
2.5 Baths
1,704 SqFt
SOLD DATE : 10/30/2020
Key Details
Sold Price $400,000
Property Type Single Family Home
Sub Type Single Family Residence
Listing Status Sold
Purchase Type For Sale
Square Footage 1,704 sqft
Price per Sqft $234
MLS Listing ID 72726595
Sold Date 10/30/20
Style Colonial
Bedrooms 3
Full Baths 2
Half Baths 1
HOA Y/N false
Year Built 2014
Annual Tax Amount $5,488
Tax Year 2020
Lot Size 1.380 Acres
Acres 1.38
Property Description
Barely six years old and tastefully finished with all of today's colors and features, this 3 bedroom 2.5 bath lovely colonial in Westminster is a dream! The open floor plan, the beautiful and dark-stained hardwoods throughout the sunny first floor, the granite and stainless steel kitchen with pantry and secretary workstation; who wouldn't want to live here? Upstairs you'll find a master suite with double vanity bathroom and double closet space. Two more bedrooms down the hall share another beautiful full bathroom. Plenty of closet space everywhere you look. With extra untouched land on the back and sides, the flat back yard has privacy and play space for entertaining. Sit around the fire pit and savor the good life. Come home to the 2-car garage, first floor laundry, and a walk-out basement which is ready for your personal touches. Super-efficient propane Rinnai heating system keeps this young house toasty and cozy in modern economic fashion. Come see for yourself!
Location
State MA
County Worcester
Area Bean Porridge Hill
Zoning res
Direction GPS is best
Rooms
Basement Full, Partially Finished, Walk-Out Access, Interior Entry, Garage Access, Concrete
Primary Bedroom Level Second
Dining Room Flooring - Hardwood, Slider, Lighting - Pendant
Kitchen Flooring - Hardwood, Pantry, Countertops - Stone/Granite/Solid, Breakfast Bar / Nook, Deck - Exterior, Recessed Lighting, Stainless Steel Appliances
Interior
Interior Features Internet Available - Broadband
Heating Baseboard, Propane
Cooling None
Flooring Tile, Carpet, Hardwood
Appliance Range, Dishwasher, Microwave, Refrigerator, Washer, Dryer, Propane Water Heater, Tank Water Heaterless, Plumbed For Ice Maker, Utility Connections for Electric Range, Utility Connections for Electric Dryer
Laundry Flooring - Stone/Ceramic Tile, Electric Dryer Hookup, Washer Hookup, First Floor
Exterior
Exterior Feature Storage, Horses Permitted, Stone Wall
Garage Spaces 2.0
Community Features Shopping, Walk/Jog Trails, Golf, Medical Facility, Highway Access, House of Worship, Public School
Utilities Available for Electric Range, for Electric Dryer, Washer Hookup, Icemaker Connection
Roof Type Asphalt/Composition Shingles
Total Parking Spaces 5
Garage Yes
Building
Lot Description Wooded, Gentle Sloping
Foundation Concrete Perimeter
Sewer Private Sewer
Water Private
Architectural Style Colonial
Schools
Elementary Schools Westminster
Middle Schools Overlook Middle
High Schools Oakmont
Others
Senior Community false
Acceptable Financing Contract
Listing Terms Contract
Read Less Info
Want to know what your home might be worth? Contact us for a FREE valuation!

Our team is ready to help you sell your home for the highest possible price ASAP
Bought with Linda Anderson • Keller Williams Realty North Central
GET MORE INFORMATION
REALTOR®






