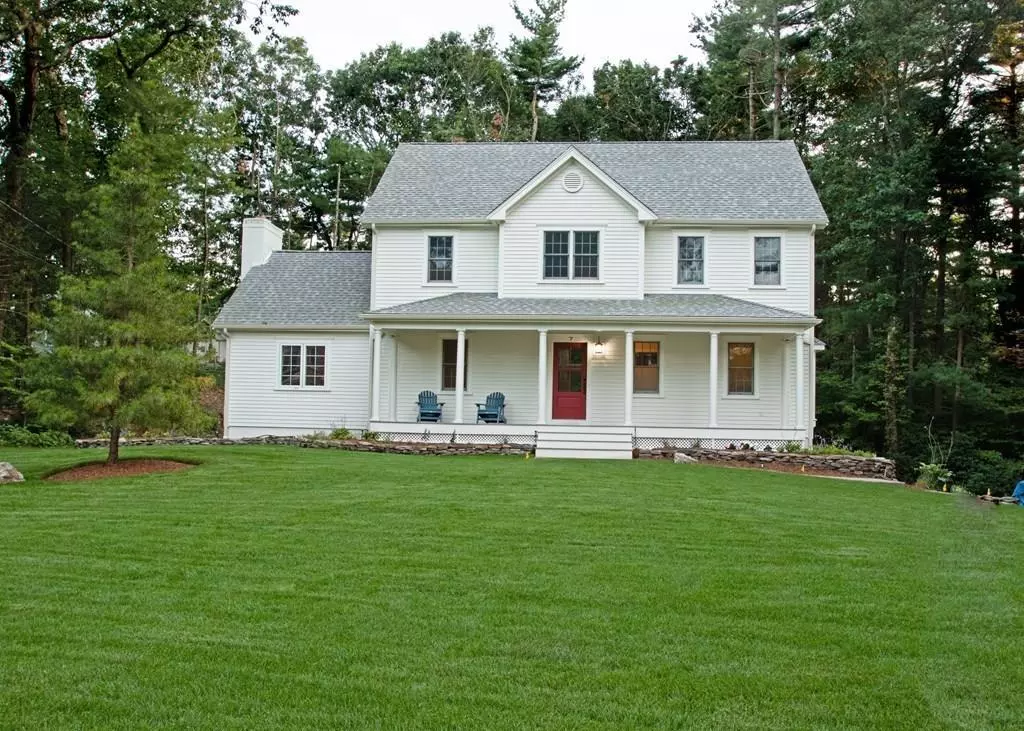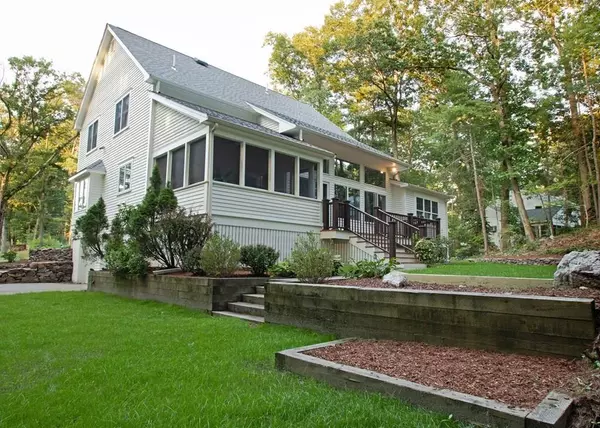$875,000
$859,900
1.8%For more information regarding the value of a property, please contact us for a free consultation.
4 Beds
2.5 Baths
2,708 SqFt
SOLD DATE : 11/12/2020
Key Details
Sold Price $875,000
Property Type Single Family Home
Sub Type Single Family Residence
Listing Status Sold
Purchase Type For Sale
Square Footage 2,708 sqft
Price per Sqft $323
Subdivision Algonquin Estates
MLS Listing ID 72708810
Sold Date 11/12/20
Style Colonial
Bedrooms 4
Full Baths 2
Half Baths 1
HOA Y/N false
Year Built 1953
Annual Tax Amount $8,500
Tax Year 2020
Lot Size 0.690 Acres
Acres 0.69
Property Description
Move right in to this beautifully renovated home in Algonquin Estates. Relax on the front porch overlooking the expansive landscaped yard with stone wall beds. This pristine home offers a great flow from entryway to the family room with soaring ceilings with windows overlooking the private back yard. Enjoy the privacy from the screened in porch or back deck. The large kitchen with counter seating has new double wall ovens, counter range, countertops, and backsplash with room for dining or play/study area for the kids. Enjoy the serene first floor main bedroom with cathedral ceilings, fireplace, huge walk-in closet and glass enclosed shower. Upstairs are three generous bedrooms, and a large full bath. All of this PLUS a large bonus room for a home office with lots of natural light. Close to shopping, train, major highways, and multiple golf courses. This is the home you have been waiting for.
Location
State MA
County Norfolk
Zoning res
Direction Elm Street to Algonquin Road
Rooms
Basement Partial, Interior Entry, Garage Access
Primary Bedroom Level Main
Dining Room Flooring - Hardwood
Kitchen Flooring - Stone/Ceramic Tile, Remodeled, Stainless Steel Appliances, Peninsula
Interior
Interior Features Office
Heating Central, Electric Baseboard, Oil
Cooling Ductless
Flooring Wood, Tile, Flooring - Hardwood
Fireplaces Number 1
Fireplaces Type Master Bedroom
Appliance Range, Oven, Dishwasher, Disposal, Countertop Range, Refrigerator, Freezer, Washer, Dryer, Oil Water Heater, Plumbed For Ice Maker, Utility Connections for Electric Range, Utility Connections for Electric Oven, Utility Connections for Electric Dryer
Laundry Flooring - Hardwood, First Floor, Washer Hookup
Exterior
Exterior Feature Rain Gutters, Professional Landscaping, Stone Wall
Garage Spaces 2.0
Community Features Public Transportation, Shopping, Stable(s), Golf, Highway Access, Private School, Public School, T-Station
Utilities Available for Electric Range, for Electric Oven, for Electric Dryer, Washer Hookup, Icemaker Connection
Roof Type Shingle
Total Parking Spaces 4
Garage Yes
Building
Lot Description Wooded, Level
Foundation Concrete Perimeter
Sewer Public Sewer
Water Public
Schools
Elementary Schools Hanson
Middle Schools Gavin
High Schools Canton
Others
Senior Community false
Acceptable Financing Contract
Listing Terms Contract
Read Less Info
Want to know what your home might be worth? Contact us for a FREE valuation!

Our team is ready to help you sell your home for the highest possible price ASAP
Bought with Nida Purins • Keller Williams Realty Boston South West
GET MORE INFORMATION

REALTOR®






