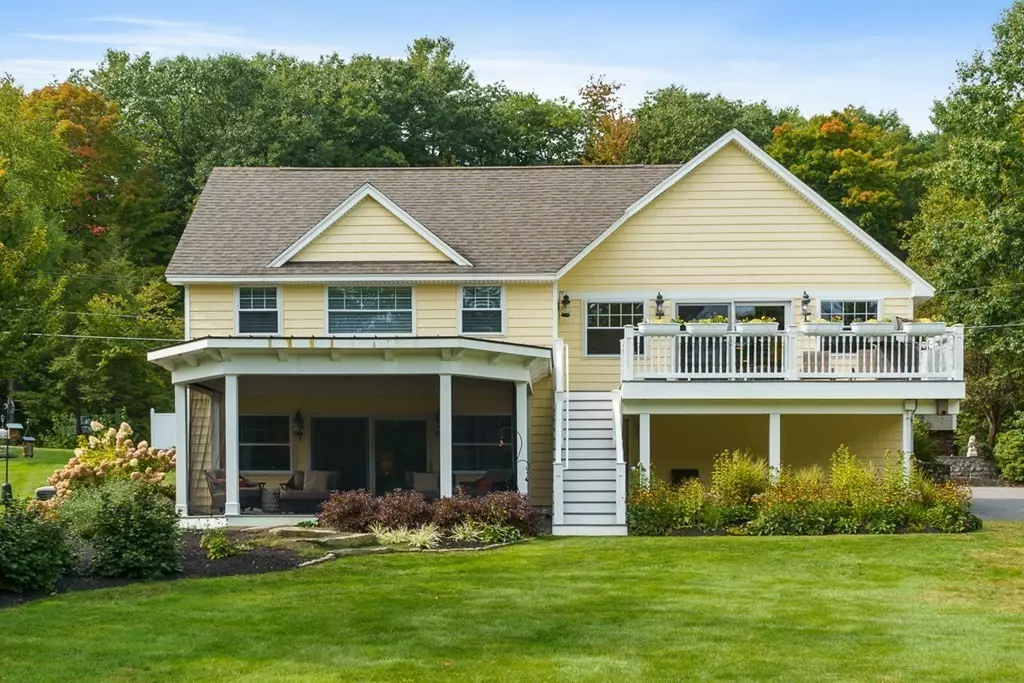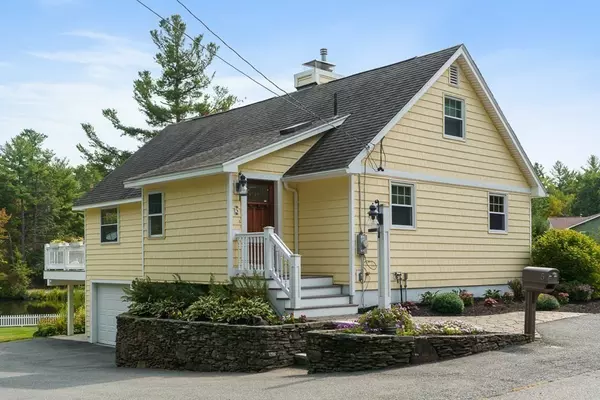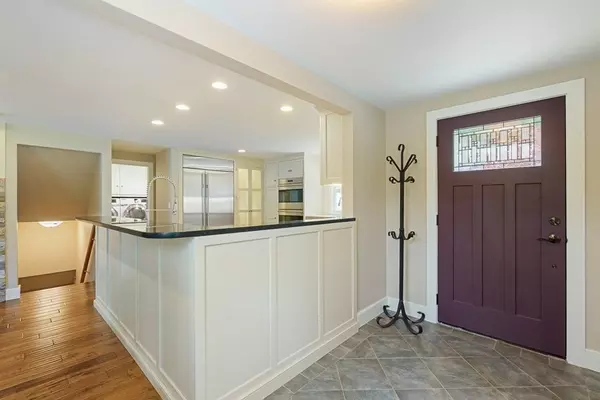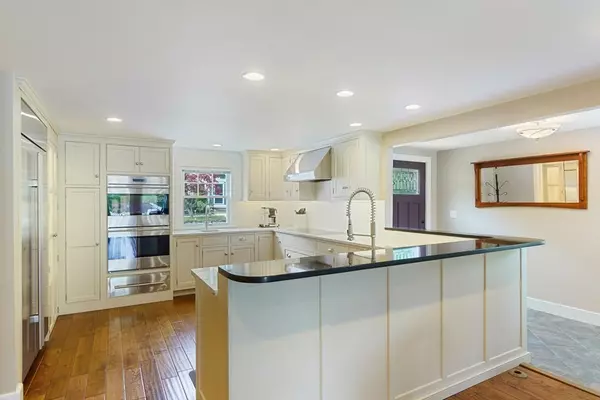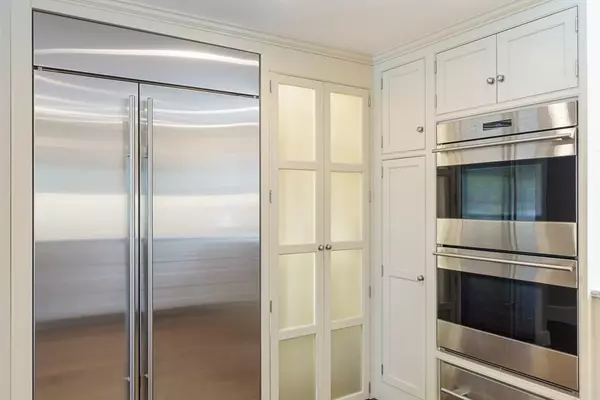$799,900
$799,900
For more information regarding the value of a property, please contact us for a free consultation.
2 Beds
2.5 Baths
2,420 SqFt
SOLD DATE : 11/20/2020
Key Details
Sold Price $799,900
Property Type Single Family Home
Sub Type Single Family Residence
Listing Status Sold
Purchase Type For Sale
Square Footage 2,420 sqft
Price per Sqft $330
MLS Listing ID 72736094
Sold Date 11/20/20
Style Contemporary
Bedrooms 2
Full Baths 2
Half Baths 1
Year Built 1974
Annual Tax Amount $6,139
Tax Year 2020
Lot Size 1.050 Acres
Acres 1.05
Property Description
WATERFRONT DREAM HOME fully loaded with high end features and finishes! Extensive recent addition/renovation gives you 2,400 square feet of finished space on three levels, with oversized windows and sliders. *WOW* Kitchen has Quartz Countertops, Pantry, Sub-Zero Refrigerator, Wolf Double Ovens, Warming Drawer, Cooktop and Hood. The first floor Master Suite allows for single level living, with another Full Bath/Laundry on the main level. Composite Deck and Screen Room overlook the lake and gardens. Beautifully landscaped 1+ acre private lot with Irrigation System and 300' of frontage on Wyman Pond, Westminster's very desirable lake where few homes are ever available for sale. Hand Scraped Wood Flooring, Stone Fireplace, Central A/C, Whole House Generator, 2 Car Garage and XL Storage Shed. Just 2 miles to Wachusett Mountain Ski Area/Reservation, and Route 2 at exit 25. Ask for a LIST OF FEATURES and VIDEO for more details on significant upgrades throughout.
Location
State MA
County Worcester
Zoning RES1
Direction Route 140 to Patricia Road, left on to Laurie Lane
Rooms
Basement Full, Finished, Walk-Out Access, Interior Entry, Garage Access
Primary Bedroom Level Main
Dining Room Cathedral Ceiling(s), Flooring - Hardwood
Kitchen Flooring - Hardwood, Countertops - Upgraded, Cabinets - Upgraded, Recessed Lighting, Stainless Steel Appliances
Interior
Interior Features Slider, Home Office
Heating Forced Air, Oil
Cooling Central Air
Flooring Tile, Carpet, Hardwood, Flooring - Hardwood, Flooring - Wall to Wall Carpet
Fireplaces Number 1
Fireplaces Type Living Room
Appliance Oven, Dishwasher, Microwave, Countertop Range, Refrigerator, Washer, Dryer, Water Treatment, Range Hood, Utility Connections for Electric Range, Utility Connections for Electric Oven, Utility Connections for Electric Dryer
Laundry Flooring - Hardwood, Main Level, Electric Dryer Hookup, Washer Hookup, First Floor
Exterior
Exterior Feature Storage, Professional Landscaping, Sprinkler System
Garage Spaces 2.0
Community Features Walk/Jog Trails, Conservation Area, Highway Access, T-Station
Utilities Available for Electric Range, for Electric Oven, for Electric Dryer, Generator Connection
Waterfront Description Waterfront, Beach Front, Lake, Beach Ownership(Private)
Roof Type Shingle, Metal
Total Parking Spaces 4
Garage Yes
Building
Lot Description Easements, Gentle Sloping, Level
Foundation Concrete Perimeter
Sewer Private Sewer
Water Private
Architectural Style Contemporary
Schools
Elementary Schools Meetinghousewes
Middle Schools Overlookms
High Schools Oakmont/Mtytech
Others
Senior Community false
Read Less Info
Want to know what your home might be worth? Contact us for a FREE valuation!

Our team is ready to help you sell your home for the highest possible price ASAP
Bought with Joan Meyer • Barrett Sotheby's International Realty
GET MORE INFORMATION
REALTOR®

