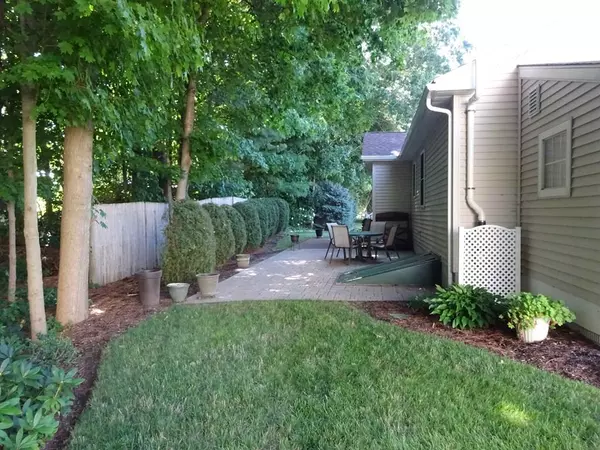$393,000
$389,900
0.8%For more information regarding the value of a property, please contact us for a free consultation.
3 Beds
2 Baths
1,985 SqFt
SOLD DATE : 11/30/2020
Key Details
Sold Price $393,000
Property Type Single Family Home
Sub Type Single Family Residence
Listing Status Sold
Purchase Type For Sale
Square Footage 1,985 sqft
Price per Sqft $197
Subdivision Potter Farm Estates
MLS Listing ID 72717363
Sold Date 11/30/20
Style Ranch
Bedrooms 3
Full Baths 2
Year Built 2000
Annual Tax Amount $6,041
Tax Year 2020
Lot Size 10,454 Sqft
Acres 0.24
Property Description
Auburn - 55+ COMMUNITY OF POTTER FARM ESTATES. NO ASSOCIATION FEES. This Pristine Ranch home features open floor plan with hardwood flooring, 3 bedrooms, two full baths, large living room with cathedral ceiling..recessed lighting..and special windows, first floor laundry and two car garage. Family room with sliding windows and exterior access to two beautiful patio areas, Spacious Master bedroom has tiled bath - large walk-in closet. Great location for all conveniences and access to major highways. A Pre-Approval letter or Proof of Funds is required prior to showings. (SEE SPECIAL SHOWING INSTRUCTIONS)
Location
State MA
County Worcester
Zoning Res
Direction Rt.20, to South Street, to Potter Farm Rd., to Bayberry LN
Rooms
Family Room Flooring - Hardwood, French Doors, Exterior Access
Basement Full, Interior Entry, Bulkhead, Radon Remediation System, Concrete
Primary Bedroom Level First
Dining Room Flooring - Hardwood, Open Floorplan, Lighting - Overhead
Kitchen Flooring - Hardwood, Countertops - Upgraded, Cabinets - Upgraded, Open Floorplan, Recessed Lighting, Peninsula
Interior
Interior Features Closet, Entrance Foyer
Heating Baseboard, Oil
Cooling Central Air
Flooring Tile, Carpet, Hardwood, Flooring - Stone/Ceramic Tile
Fireplaces Number 1
Fireplaces Type Living Room
Appliance Range, Dishwasher, Microwave, Refrigerator, Freezer, Washer, Dryer, Tank Water Heater, Plumbed For Ice Maker, Utility Connections for Electric Range, Utility Connections for Electric Oven, Utility Connections for Electric Dryer
Laundry Laundry Closet, Flooring - Hardwood, First Floor, Washer Hookup
Exterior
Exterior Feature Rain Gutters, Storage, Professional Landscaping, Sprinkler System, Decorative Lighting
Garage Spaces 2.0
Community Features Shopping, Park, Walk/Jog Trails, Golf, Medical Facility, Highway Access, Public School, Sidewalks
Utilities Available for Electric Range, for Electric Oven, for Electric Dryer, Washer Hookup, Icemaker Connection
Roof Type Shingle
Total Parking Spaces 4
Garage Yes
Building
Lot Description Cul-De-Sac, Wooded, Level
Foundation Concrete Perimeter
Sewer Public Sewer
Water Public
Architectural Style Ranch
Schools
High Schools Auburn H.S.
Read Less Info
Want to know what your home might be worth? Contact us for a FREE valuation!

Our team is ready to help you sell your home for the highest possible price ASAP
Bought with Catherine Meyer • Coldwell Banker Realty - Worcester
GET MORE INFORMATION
REALTOR®






