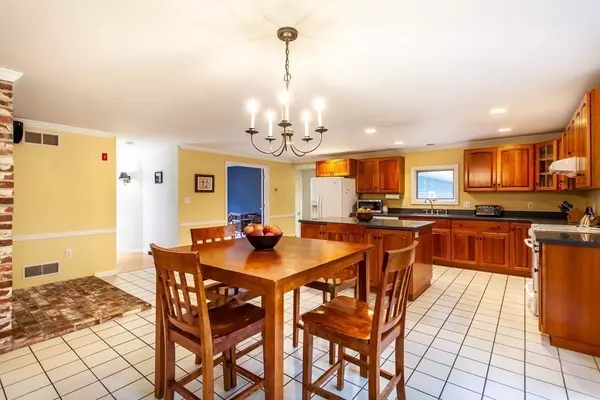$656,000
$615,000
6.7%For more information regarding the value of a property, please contact us for a free consultation.
3 Beds
2.5 Baths
2,118 SqFt
SOLD DATE : 12/15/2020
Key Details
Sold Price $656,000
Property Type Single Family Home
Sub Type Single Family Residence
Listing Status Sold
Purchase Type For Sale
Square Footage 2,118 sqft
Price per Sqft $309
Subdivision Janes Estates
MLS Listing ID 72747391
Sold Date 12/15/20
Style Cape
Bedrooms 3
Full Baths 2
Half Baths 1
Year Built 1993
Annual Tax Amount $9,717
Tax Year 2020
Lot Size 1.360 Acres
Acres 1.36
Property Description
Unbeatable neighborhood setting for this lovely cape style home on a private and flat 1.36 acre lot with an attached 3 car garage! Enter the two story foyer and you will find an enormous eat in kitchen with center island, cherry cabinets, and a chimney/stove placed perfectly for warming up guests at the upcoming holiday party! Paramount to today's lifestyle is the 1st floor office/school zone, front to back living room w/ hardwood floors, laundry room, and a charming screen porch. Level two has 3 bedrooms, 2 full bathrooms, and brand new engineered hardwood flooring! If you are looking to expand the basement has excellent potential and is currently home to a new furnace and 200 amp electrical service. Littleton High School is ranked the 2nd best in Greater Boston by Boston Magazine! 5 minute drive to I495/Rt2, the commuter rail, "The Point", and a short walk to Lake Mattawanakee. This IS the one!
Location
State MA
County Middlesex
Zoning R
Direction Gilson Road to Ernies Drive
Rooms
Basement Full, Bulkhead, Concrete
Primary Bedroom Level Second
Dining Room Flooring - Stone/Ceramic Tile
Kitchen Flooring - Stone/Ceramic Tile, Countertops - Upgraded, Kitchen Island
Interior
Interior Features Home Office
Heating Forced Air, Oil
Cooling Central Air
Flooring Tile, Carpet, Hardwood, Engineered Hardwood
Appliance Range, Dishwasher, Refrigerator, Washer, Dryer, Electric Water Heater, Tank Water Heater, Utility Connections for Electric Range
Laundry First Floor, Washer Hookup
Exterior
Garage Spaces 3.0
Community Features Public Transportation, Shopping, Park, Walk/Jog Trails, Stable(s), Laundromat, Bike Path, Conservation Area, Highway Access, House of Worship, Public School
Utilities Available for Electric Range, Washer Hookup
Waterfront Description Beach Front, Lake/Pond, 1 to 2 Mile To Beach, Beach Ownership(Public,Association)
Roof Type Shingle
Total Parking Spaces 8
Garage Yes
Building
Lot Description Wooded, Easements
Foundation Concrete Perimeter
Sewer Private Sewer
Water Public
Schools
Elementary Schools Shaker Lane
Middle Schools Russell Street
High Schools Littleton High
Others
Senior Community false
Read Less Info
Want to know what your home might be worth? Contact us for a FREE valuation!

Our team is ready to help you sell your home for the highest possible price ASAP
Bought with Santana Team • Keller Williams Realty Boston Northwest
GET MORE INFORMATION
REALTOR®






