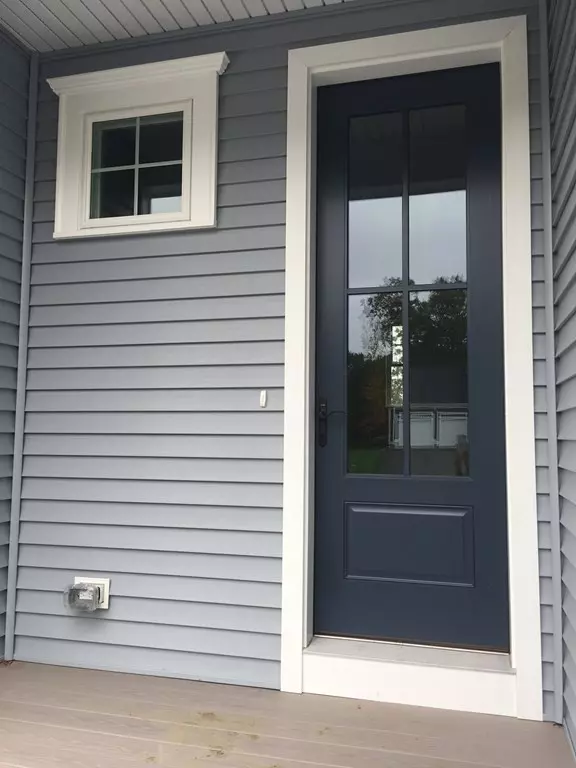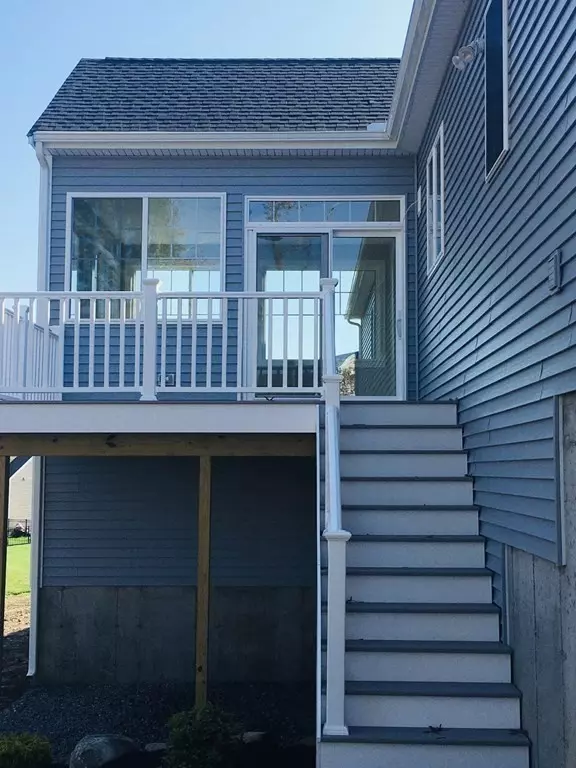$660,000
$644,900
2.3%For more information regarding the value of a property, please contact us for a free consultation.
3 Beds
2.5 Baths
2,050 SqFt
SOLD DATE : 12/07/2020
Key Details
Sold Price $660,000
Property Type Single Family Home
Sub Type Single Family Residence
Listing Status Sold
Purchase Type For Sale
Square Footage 2,050 sqft
Price per Sqft $321
Subdivision Touisset Point
MLS Listing ID 72747580
Sold Date 12/07/20
Style Ranch
Bedrooms 3
Full Baths 2
Half Baths 1
HOA Y/N false
Year Built 2020
Tax Year 2020
Lot Size 0.690 Acres
Acres 0.69
Property Description
This is the LAST opportunity to own a custom built home in Touisset Point - a beautiful 37 lot subdivision in the highly desirable seaside area of Swansea. This home features a spacious open floor plan w/ so many amenities including 9' ceilings, mudroom w/ built-in bench, gas fireplace w/ custom bookcases, 4 season sunroom. 24 x 24 attached 2 car garage and plenty of room to expand upstairs or down. Gather friends and family in your custom gourmet kitchen w/ stainless steel appliances, quartz countertops, slide-in gas range and tiled backsplash. Living room leads to a sun drenched 4 season sunroom. Master suite includes huge walk-in closet and ensuite bath w/ custom tiled shower, double vanity w/ quartz countertops and water closet w/ pocket door. Staircase leads to unfinished walk-up attic for easy access. Professional landscaping includes irrigation. Walkout basement has 9' ceilings and a "tractor and tools" garage for storage. This home is ready for immediate occupancy!
Location
State MA
County Bristol
Area Touisset
Zoning R
Direction Pearse to Barton Avenue to Winslow Way
Rooms
Basement Full, Walk-Out Access, Interior Entry, Concrete
Primary Bedroom Level Main
Dining Room Flooring - Hardwood, Window(s) - Picture
Kitchen Flooring - Hardwood, Countertops - Upgraded, Kitchen Island, Cabinets - Upgraded, Recessed Lighting, Stainless Steel Appliances, Gas Stove, Lighting - Pendant
Interior
Interior Features Ceiling Fan(s), Slider, Sun Room, Mud Room
Heating Forced Air, Natural Gas
Cooling Central Air
Flooring Tile, Hardwood, Flooring - Stone/Ceramic Tile
Fireplaces Number 1
Fireplaces Type Living Room
Appliance Range, Dishwasher, Microwave, Gas Water Heater, Plumbed For Ice Maker, Utility Connections for Gas Range, Utility Connections for Electric Dryer
Laundry First Floor, Washer Hookup
Exterior
Exterior Feature Balcony / Deck, Rain Gutters, Professional Landscaping, Sprinkler System
Garage Spaces 2.0
Community Features Shopping, Walk/Jog Trails, Golf, Laundromat, Bike Path, Highway Access, House of Worship, Marina, Public School
Utilities Available for Gas Range, for Electric Dryer, Washer Hookup, Icemaker Connection
Waterfront Description Beach Front, Bay, 1 to 2 Mile To Beach, Beach Ownership(Public)
Roof Type Shingle
Total Parking Spaces 6
Garage Yes
Building
Lot Description Cleared
Foundation Concrete Perimeter
Sewer Private Sewer
Water Public
Schools
Elementary Schools Hoyle
Middle Schools Luther
High Schools Joseph Case Hs
Others
Senior Community false
Acceptable Financing Contract
Listing Terms Contract
Read Less Info
Want to know what your home might be worth? Contact us for a FREE valuation!

Our team is ready to help you sell your home for the highest possible price ASAP
Bought with Rochelle Ellen Ziegler • Coldwell Banker Realty
GET MORE INFORMATION

REALTOR®






