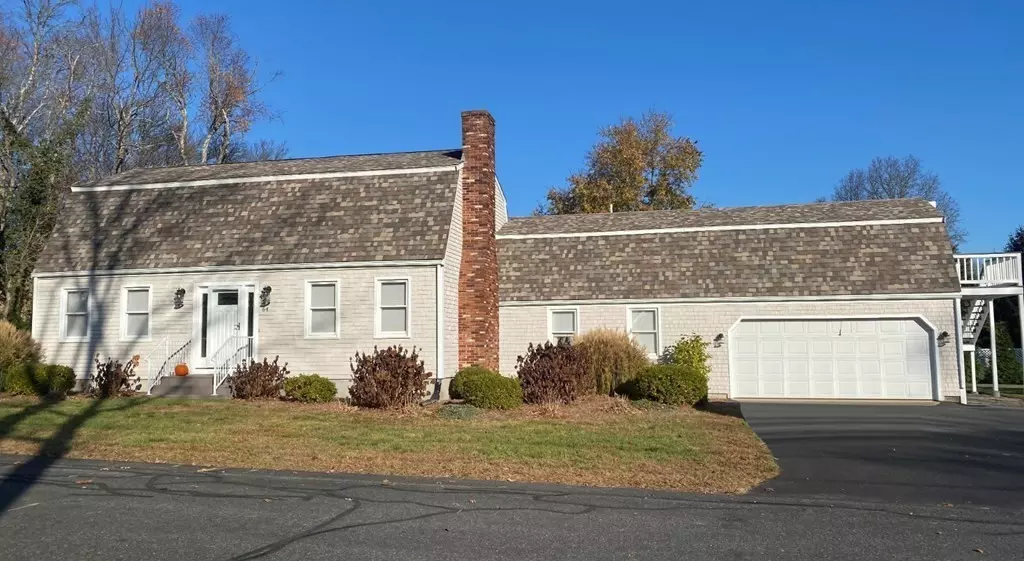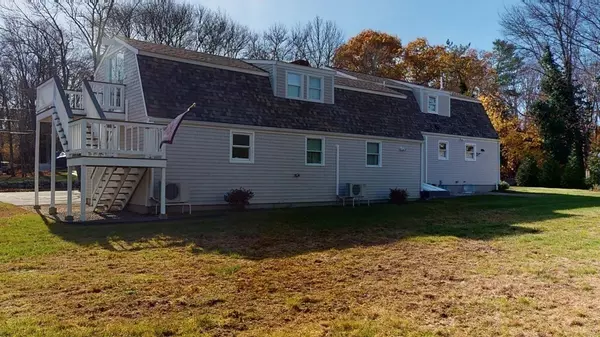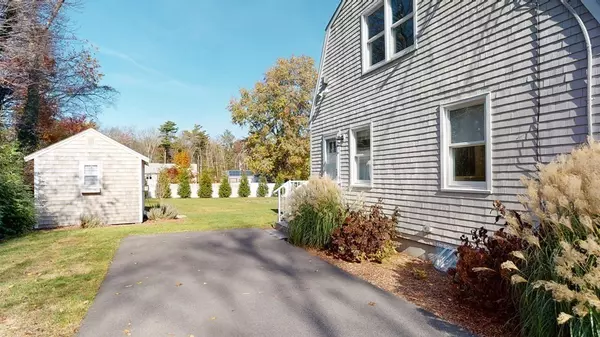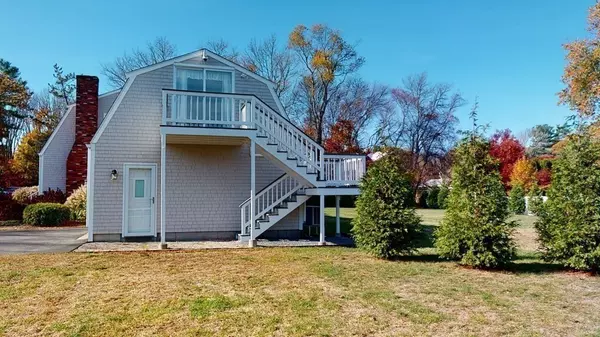$539,000
$539,000
For more information regarding the value of a property, please contact us for a free consultation.
3 Beds
3 Baths
2,520 SqFt
SOLD DATE : 12/22/2020
Key Details
Sold Price $539,000
Property Type Single Family Home
Sub Type Single Family Residence
Listing Status Sold
Purchase Type For Sale
Square Footage 2,520 sqft
Price per Sqft $213
MLS Listing ID 72754922
Sold Date 12/22/20
Style Colonial
Bedrooms 3
Full Baths 3
HOA Y/N false
Year Built 1970
Annual Tax Amount $4,097
Tax Year 2020
Lot Size 0.630 Acres
Acres 0.63
Property Description
Nothing to do but move into this meticulously remodeled home located close to shopping and highway access with permitted apartment above the garage! The main kitchen has stainless steel appliances which has never been used. Pull up your stools to the counter adjacent to the dining room for a quick snack. Relax by the fireplace in the cozy living room. Completing the first floor is a full bathroom with a tiled shower, large laundry room with custom cabinets and counters. The master bedroom has a large walk-in closet. The second floor has 2 bedrooms and a full bath. Permitted accessory apartment above the garage with a separate entrance. Apartment has an open floor plan, kitchenette, full bathroom and a slider to a deck overlooking the beautifully landscaped yard. The large backyard with pavers on the patio, perfect for entertaining. Store your yard and lawn equipment in the oversized shed. Two driveways on either side of the house allow for plenty of off street parking.
Location
State MA
County Bristol
Zoning SRB
Direction Route 6 to Old Westport Rd. Right on Longview Dr, take 1st left, house is on the right
Rooms
Basement Full, Bulkhead, Sump Pump
Primary Bedroom Level First
Dining Room Flooring - Hardwood, Lighting - Pendant
Kitchen Flooring - Stone/Ceramic Tile, Countertops - Stone/Granite/Solid, Exterior Access, Stainless Steel Appliances, Lighting - Overhead
Interior
Interior Features Bathroom - With Shower Stall, Closet - Linen, Dining Area, Open Floorplan, Slider, Accessory Apt., Internet Available - Unknown
Heating Forced Air, Natural Gas, Ductless
Cooling Central Air, Air Source Heat Pumps (ASHP), Ductless
Flooring Tile, Laminate, Hardwood, Flooring - Laminate
Fireplaces Number 1
Fireplaces Type Living Room
Appliance Range, Microwave, Refrigerator, Washer, Dryer, Gas Water Heater, Utility Connections for Gas Range, Utility Connections for Electric Range, Utility Connections for Gas Oven, Utility Connections for Electric Oven, Utility Connections for Gas Dryer, Utility Connections for Electric Dryer
Laundry Dryer Hookup - Electric, Washer Hookup, Closet/Cabinets - Custom Built, Flooring - Hardwood, Countertops - Stone/Granite/Solid, Gas Dryer Hookup, First Floor
Exterior
Exterior Feature Rain Gutters, Storage, Professional Landscaping
Garage Spaces 2.0
Community Features Public Transportation, Shopping, Golf, Medical Facility, Highway Access, House of Worship, Private School, Public School, University
Utilities Available for Gas Range, for Electric Range, for Gas Oven, for Electric Oven, for Gas Dryer, for Electric Dryer, Washer Hookup, Generator Connection
Roof Type Asphalt/Composition Shingles
Total Parking Spaces 6
Garage Yes
Building
Lot Description Cleared, Level
Foundation Concrete Perimeter
Sewer Public Sewer
Water Public
Architectural Style Colonial
Schools
Elementary Schools Quinn
Middle Schools Dart. Middle
High Schools Dart. High
Read Less Info
Want to know what your home might be worth? Contact us for a FREE valuation!

Our team is ready to help you sell your home for the highest possible price ASAP
Bought with Gomes Selling Homes • eXp Realty
GET MORE INFORMATION
REALTOR®






