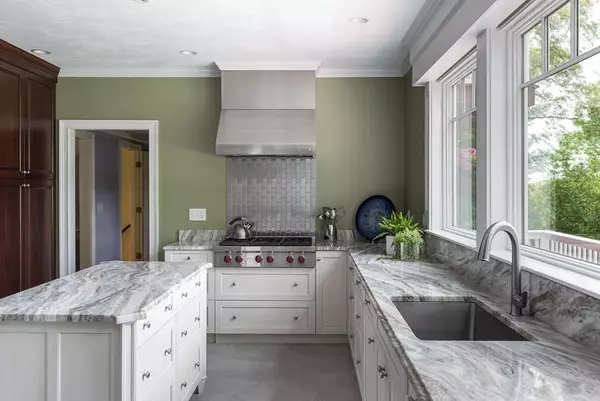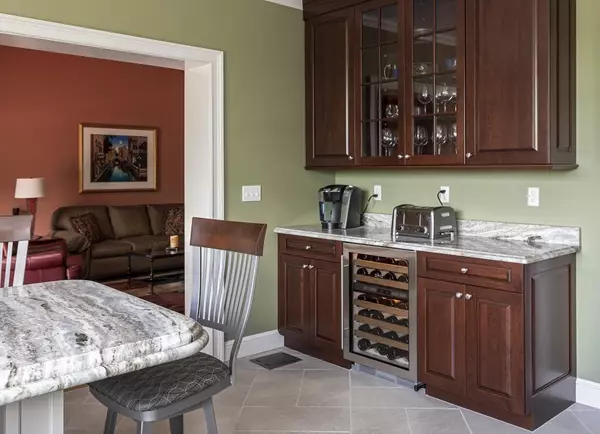$1,100,000
$1,150,000
4.3%For more information regarding the value of a property, please contact us for a free consultation.
4 Beds
3.5 Baths
6,234 SqFt
SOLD DATE : 12/18/2020
Key Details
Sold Price $1,100,000
Property Type Single Family Home
Sub Type Single Family Residence
Listing Status Sold
Purchase Type For Sale
Square Footage 6,234 sqft
Price per Sqft $176
Subdivision Forestside Estates
MLS Listing ID 72668193
Sold Date 12/18/20
Style Colonial
Bedrooms 4
Full Baths 3
Half Baths 1
HOA Y/N false
Year Built 1991
Annual Tax Amount $20,174
Tax Year 2020
Lot Size 2.350 Acres
Acres 2.35
Property Description
Stately Brick Front & Ends Colonial in sought after neighborhood of Forestside Estates sited on 2.35 well-landscaped acres offering breathtaking views of Upton State Forest w/ amazing sunsets & pristine winter wonderlands. Summary Attachment reflects many improvements totaling $265,596 to include: 2010 walkway w/ granite & brick: 2010 Roof & Hardy Board Dormers; 2014 Exquisite Kitchen Remodel w/ Sub Zero Refrigeratpr & Wine Refrigerator; Wolf Appliances w/ 6 burner cooktop vented to exterior, wall oven, steam oven, Asko Dishwasher & triple windows w/ automated blinds; 2017 Shutters; 2017 Remodel Master Bath & Custom Dressing Room; 2019 Remodeled Guest Bath & 2020 Seven (7) Bedroom Septic System! Great finished Basement w/ 14' high ceilings, walkout w/ 2 sliders, pool table included w/ wet bar! This move-in ready home provides endless options w/ 4 floors of finished living space w/ the new 7 bedroom septic system & offers all the bells & whistles for family times and entertaining!
Location
State MA
County Middlesex
Zoning A1
Direction West Main to School to Elizabeth to David Joseph to John Matthew
Rooms
Family Room Skylight, Cathedral Ceiling(s), Flooring - Hardwood, Exterior Access, Slider
Basement Full, Finished, Walk-Out Access
Primary Bedroom Level Second
Dining Room Flooring - Hardwood, Chair Rail, Wainscoting, Crown Molding
Kitchen Flooring - Stone/Ceramic Tile, Countertops - Stone/Granite/Solid, Countertops - Upgraded, Kitchen Island, Breakfast Bar / Nook, Cabinets - Upgraded, Open Floorplan, Recessed Lighting, Remodeled, Stainless Steel Appliances, Wine Chiller, Gas Stove, Peninsula
Interior
Interior Features Chair Rail, Crown Molding, Bathroom - Full, Bathroom - With Shower Stall, Slider, Office, Bonus Room, Bathroom, Game Room, Play Room, Exercise Room
Heating Forced Air, Natural Gas
Cooling Central Air
Flooring Tile, Carpet, Hardwood, Flooring - Hardwood, Flooring - Wall to Wall Carpet, Flooring - Stone/Ceramic Tile
Fireplaces Number 2
Fireplaces Type Family Room, Living Room
Appliance Range, Oven, Dishwasher, Refrigerator, Washer, Dryer, Wine Refrigerator, Gas Water Heater
Laundry Flooring - Stone/Ceramic Tile, In Basement
Exterior
Exterior Feature Rain Gutters, Professional Landscaping, Stone Wall
Garage Spaces 3.0
Community Features Shopping, Walk/Jog Trails, Stable(s), Golf, Medical Facility, Conservation Area, Highway Access, Private School, Public School
Waterfront Description Beach Front, Lake/Pond, 1 to 2 Mile To Beach, Beach Ownership(Public)
View Y/N Yes
View Scenic View(s)
Roof Type Shingle
Total Parking Spaces 6
Garage Yes
Building
Lot Description Wooded
Foundation Concrete Perimeter
Sewer Private Sewer
Water Public
Schools
Elementary Schools Mara, Elmwd, Hpkn
Middle Schools Hopkintonmiddle
High Schools Hopkinton High
Others
Senior Community false
Read Less Info
Want to know what your home might be worth? Contact us for a FREE valuation!

Our team is ready to help you sell your home for the highest possible price ASAP
Bought with Maria Romero Vagnini • Mathieu Newton Sotheby's International Realty
GET MORE INFORMATION

REALTOR®






