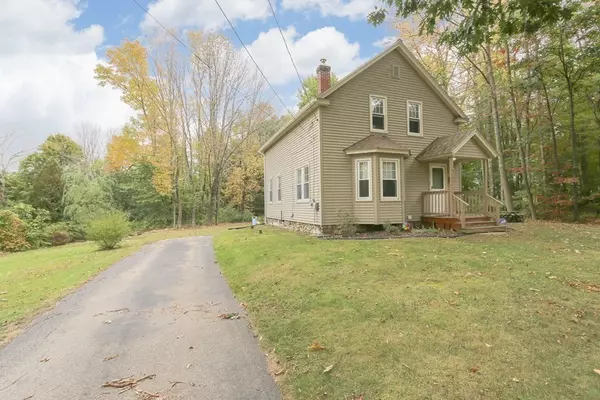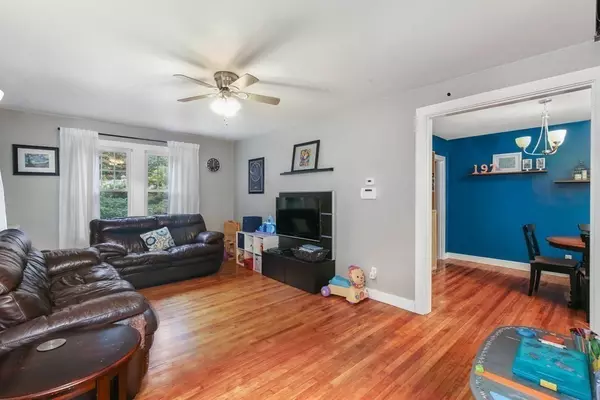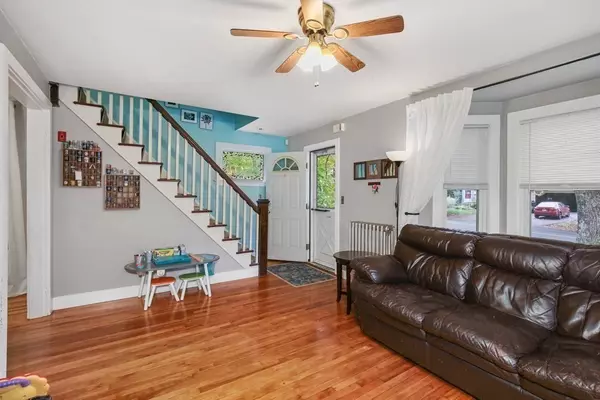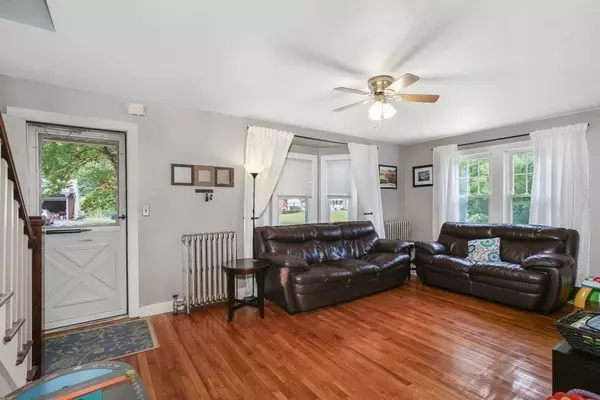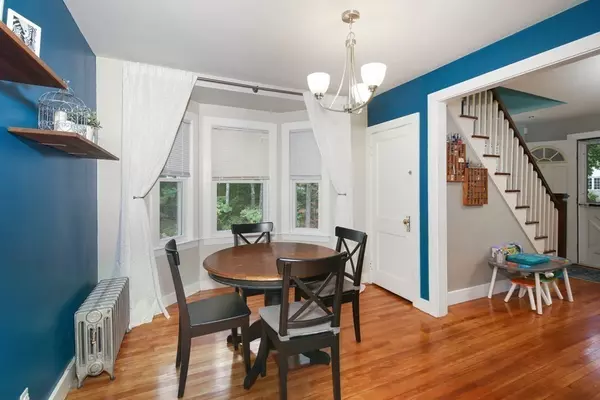$260,000
$270,000
3.7%For more information regarding the value of a property, please contact us for a free consultation.
3 Beds
1 Bath
1,266 SqFt
SOLD DATE : 12/18/2020
Key Details
Sold Price $260,000
Property Type Single Family Home
Sub Type Single Family Residence
Listing Status Sold
Purchase Type For Sale
Square Footage 1,266 sqft
Price per Sqft $205
MLS Listing ID 72739489
Sold Date 12/18/20
Style Cape
Bedrooms 3
Full Baths 1
Year Built 1940
Annual Tax Amount $3,036
Tax Year 2020
Lot Size 0.650 Acres
Acres 0.65
Property Description
When opportunity knocks, will you answer? Open the door to this updated and charming move in ready home full of character. ** View the 3D virtual tour, and video here: http://bit.ly/197Aub ** The main level features an eat-in kitchen plus formal dining and living room for entertaining. Upstairs you will find three comfortable bedrooms. You'll delight in the beautiful hardwood floors throughout this bright and airy home. Updates include double pane Harvey insulated vinyl windows, steam boiler in 2012, roof in 2006, plus updated bathroom, plumbing and circuit breakers. Sitting back off the road on a very usable 2/3 acre lot, with a private flat backyard. Ready for you to just move right in and start enjoying life. But do not wait - or you will miss out again - it had multiple offers over asking price, first time around. Showings resume Sunday Nov. 1. by appointment, or at the open house Noon-2pm. Please call today for your chance to come see this great home.
Location
State MA
County Worcester
Area Cherry Valley
Zoning R1
Direction Half mile south of Main (Rt 9) and 1 mile north of Stafford St
Rooms
Basement Full, Bulkhead, Concrete
Primary Bedroom Level Second
Dining Room Flooring - Hardwood, Window(s) - Bay/Bow/Box
Kitchen Flooring - Vinyl
Interior
Heating Steam, Oil
Cooling None
Flooring Tile, Hardwood
Appliance Range, Disposal, Microwave, Refrigerator, Oil Water Heater, Utility Connections for Electric Range, Utility Connections for Electric Dryer
Laundry In Basement, Washer Hookup
Exterior
Utilities Available for Electric Range, for Electric Dryer, Washer Hookup
Roof Type Shingle
Total Parking Spaces 4
Garage No
Building
Lot Description Wooded, Cleared, Level
Foundation Stone
Sewer Public Sewer
Water Public
Architectural Style Cape
Schools
Elementary Schools Leicester Elem.
Middle Schools Leicester Mid.
High Schools Leicester High
Read Less Info
Want to know what your home might be worth? Contact us for a FREE valuation!

Our team is ready to help you sell your home for the highest possible price ASAP
Bought with Henry DeVargas • StartPoint Realty
GET MORE INFORMATION
REALTOR®


