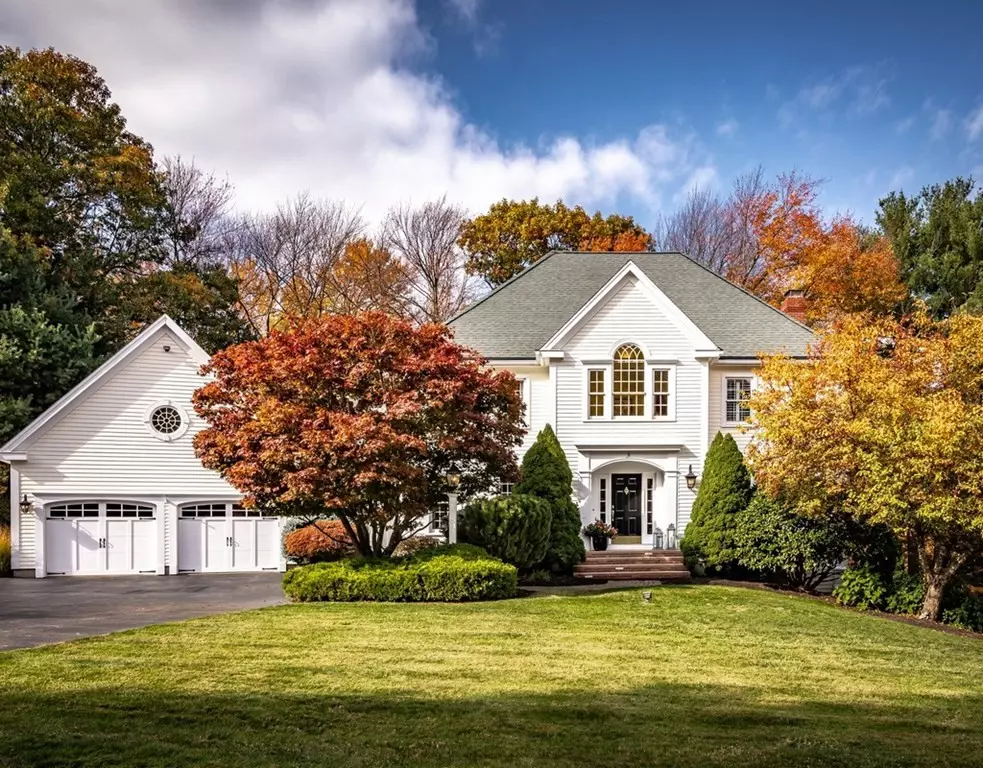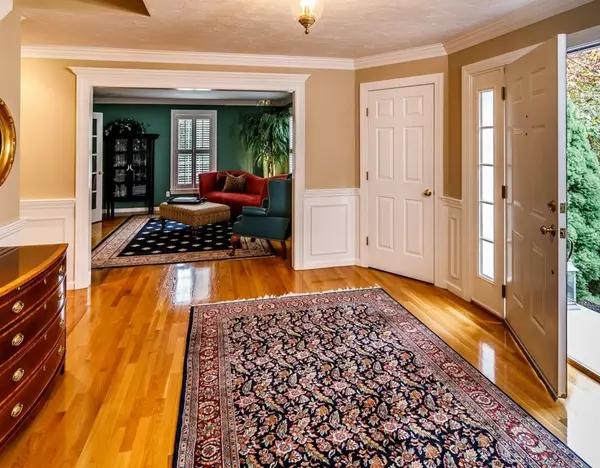$930,000
$900,000
3.3%For more information regarding the value of a property, please contact us for a free consultation.
4 Beds
3.5 Baths
4,185 SqFt
SOLD DATE : 12/16/2020
Key Details
Sold Price $930,000
Property Type Single Family Home
Sub Type Single Family Residence
Listing Status Sold
Purchase Type For Sale
Square Footage 4,185 sqft
Price per Sqft $222
Subdivision Fay Acres Iii
MLS Listing ID 72749957
Sold Date 12/16/20
Style Colonial
Bedrooms 4
Full Baths 3
Half Baths 1
HOA Y/N false
Year Built 1997
Annual Tax Amount $14,932
Tax Year 2020
Lot Size 1.150 Acres
Acres 1.15
Property Description
Deep in desirable Fay Acres, this four-bedroom colonial with its private backyard is a treasure worth seeing. Its lustrous hardwood flooring emanates a rich warmth that flows throughout the open floor plan. While crown molding and wainscoting add a touch of class to the more formal areas, a paneled fireplace and wall of windows offer a relaxed atmosphere to the family room, and the updated kitchen with its white cabinets and granite countertops invites visitors to sit and enjoy the views beyond the deck, including a stone firepit. Just off the kitchen, a large back hall with a sitting area leads to a separate stairway and a second-floor office that boasts a wall of built-ins. Three bedrooms and a master suite with a recently updated bath occupy the second floor of the main house. Bright with natural light, the walk-out basement is finished with a game room, gym, and bathroom. Truly a gem, this house is a must see.
Location
State MA
County Worcester
Zoning RES
Direction Route 30 to West Main Street to Kendall Drive on the right
Rooms
Family Room Skylight, Flooring - Hardwood, Recessed Lighting
Basement Full, Partially Finished, Walk-Out Access, Interior Entry
Primary Bedroom Level Second
Dining Room Flooring - Hardwood, Crown Molding
Kitchen Flooring - Hardwood, Pantry, Countertops - Stone/Granite/Solid, Kitchen Island, Recessed Lighting, Stainless Steel Appliances
Interior
Interior Features Cathedral Ceiling(s), Ceiling Fan(s), Recessed Lighting, Bathroom - Full, Bathroom - With Tub & Shower, Countertops - Stone/Granite/Solid, Crown Molding, Home Office, Bathroom, Game Room, Foyer, Mud Room
Heating Forced Air, Natural Gas
Cooling Central Air, Dual
Flooring Tile, Vinyl, Carpet, Hardwood, Flooring - Wall to Wall Carpet, Flooring - Vinyl, Flooring - Hardwood, Flooring - Stone/Ceramic Tile
Fireplaces Number 1
Fireplaces Type Family Room
Appliance Oven, Dishwasher, Disposal, Microwave, Countertop Range, Refrigerator, Washer, Dryer, Gas Water Heater, Tank Water Heater, Utility Connections for Gas Range
Laundry Flooring - Stone/Ceramic Tile, Second Floor
Exterior
Exterior Feature Rain Gutters, Professional Landscaping
Garage Spaces 2.0
Utilities Available for Gas Range
Roof Type Shingle
Total Parking Spaces 7
Garage Yes
Building
Lot Description Wooded
Foundation Concrete Perimeter
Sewer Public Sewer
Water Public
Schools
Elementary Schools Armstrong
Middle Schools Mill Pd/Gibbons
High Schools Westboro High
Others
Senior Community false
Read Less Info
Want to know what your home might be worth? Contact us for a FREE valuation!

Our team is ready to help you sell your home for the highest possible price ASAP
Bought with Kirk Nahabedian • RTN Realty Advisors LLC.
GET MORE INFORMATION
REALTOR®






