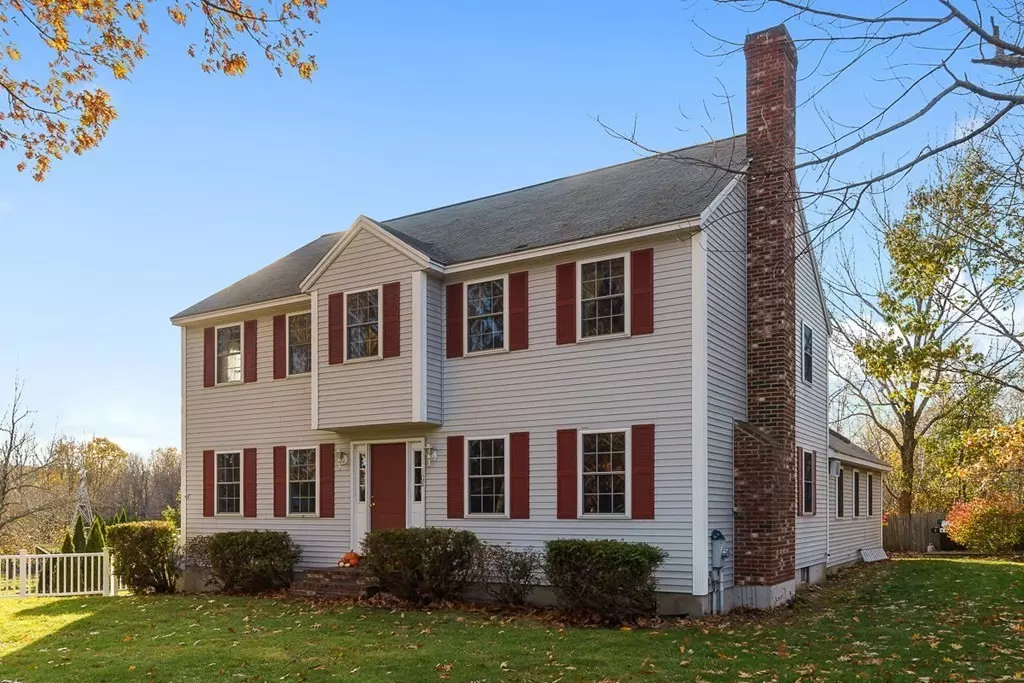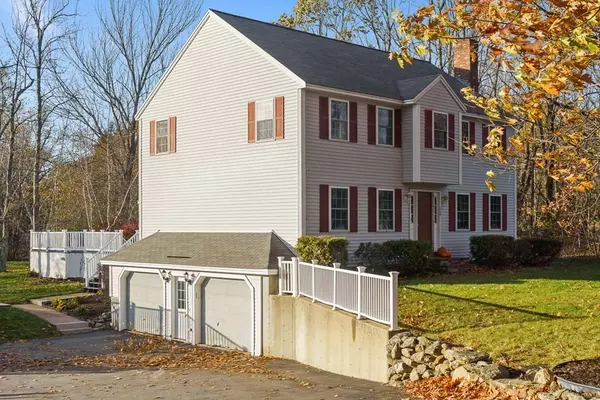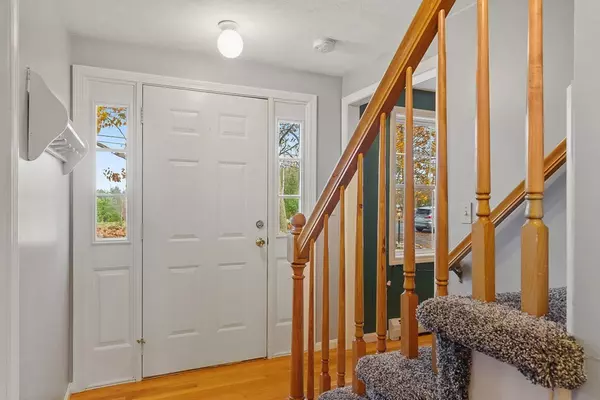$427,000
$399,900
6.8%For more information regarding the value of a property, please contact us for a free consultation.
3 Beds
2 Baths
2,684 SqFt
SOLD DATE : 12/30/2020
Key Details
Sold Price $427,000
Property Type Single Family Home
Sub Type Single Family Residence
Listing Status Sold
Purchase Type For Sale
Square Footage 2,684 sqft
Price per Sqft $159
MLS Listing ID 72752236
Sold Date 12/30/20
Style Colonial
Bedrooms 3
Full Baths 2
HOA Y/N false
Year Built 1997
Annual Tax Amount $6,313
Tax Year 2020
Lot Size 1.290 Acres
Acres 1.29
Property Description
First showings of this home in Westminster will be at the Open House on Saturday 11/7 & Sunday 11/8 from 11am - 1pm. This home has 3 large Bedrooms, 2 Full Baths, and a large area in the Master Bedroom that's adjacent to the second floor Bathroom if you want to explore the possibility of adding a Master Bathroom. Your favorite combination of features may be the open Kitchen/Dining area adjacent to the XL Great Room with vaulted ceiling. This room leads to a composite deck with 9 person Hot Tub for year round relaxation just outside the door. Heated Above Ground Swimming Pool, private back yard and 1+ acre of land creates a comfortable overall space for working, schooling and relaxing at home. Exercise Room in Basement not included in the square footage. Lots of storage, including walk up attic. Title V scheduled for 11/18. Open House showings will be scheduled every 15 minutes, 2 sets of buyers through at a time. Drop ins are also welcome. DON'T MISS THE VIDEO TOUR!
Location
State MA
County Worcester
Zoning RES1
Direction Route 2A to Town Farm Road
Rooms
Family Room Ceiling Fan(s), Vaulted Ceiling(s), Flooring - Vinyl, Exterior Access, Slider
Basement Full, Interior Entry, Garage Access
Primary Bedroom Level Second
Dining Room Flooring - Hardwood
Kitchen Flooring - Hardwood, Countertops - Stone/Granite/Solid, Peninsula
Interior
Interior Features Exercise Room
Heating Baseboard, Oil
Cooling None
Flooring Tile, Vinyl, Carpet, Hardwood
Fireplaces Number 1
Fireplaces Type Living Room
Appliance Range, Dishwasher, Microwave, Refrigerator, Water Treatment, Utility Connections for Electric Range, Utility Connections for Electric Dryer
Laundry First Floor, Washer Hookup
Exterior
Garage Spaces 2.0
Pool Heated
Community Features Walk/Jog Trails, Golf, Bike Path, Conservation Area, T-Station
Utilities Available for Electric Range, for Electric Dryer, Washer Hookup
Roof Type Shingle
Total Parking Spaces 8
Garage Yes
Private Pool true
Building
Lot Description Gentle Sloping, Level
Foundation Concrete Perimeter
Sewer Private Sewer
Water Private
Architectural Style Colonial
Schools
Elementary Schools Meetinghousewes
Middle Schools Overlook Ms
High Schools Oakmont/Mtytech
Others
Senior Community false
Read Less Info
Want to know what your home might be worth? Contact us for a FREE valuation!

Our team is ready to help you sell your home for the highest possible price ASAP
Bought with Nicholas L. Pelletier • Keller Williams Realty North Central
GET MORE INFORMATION
REALTOR®






