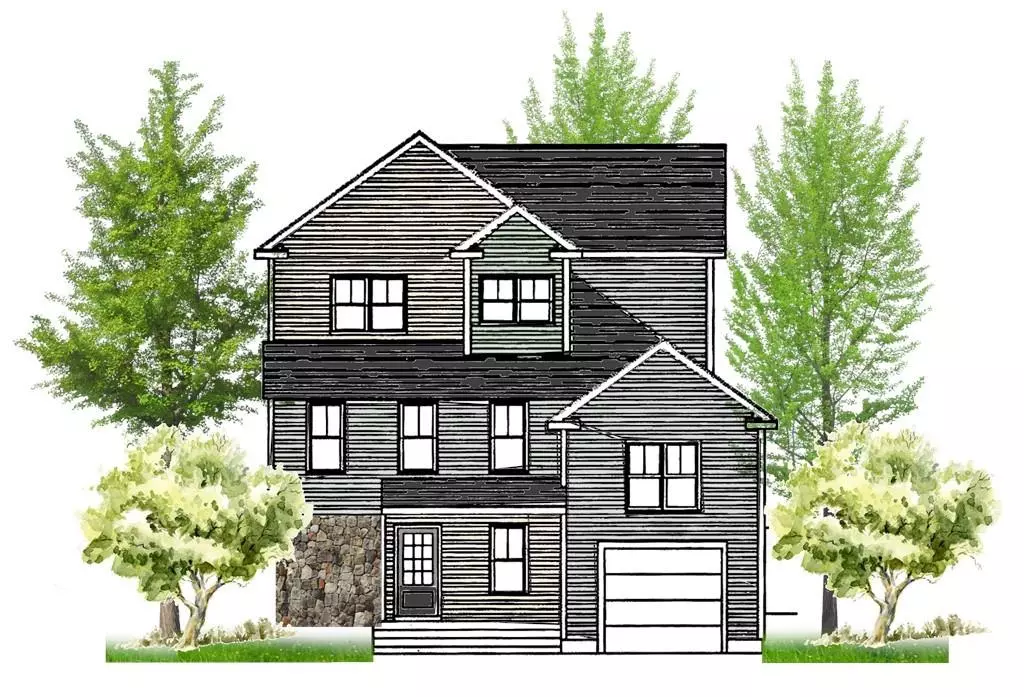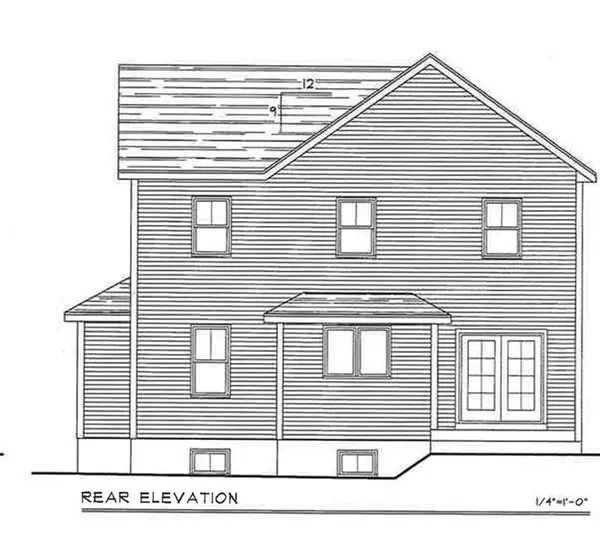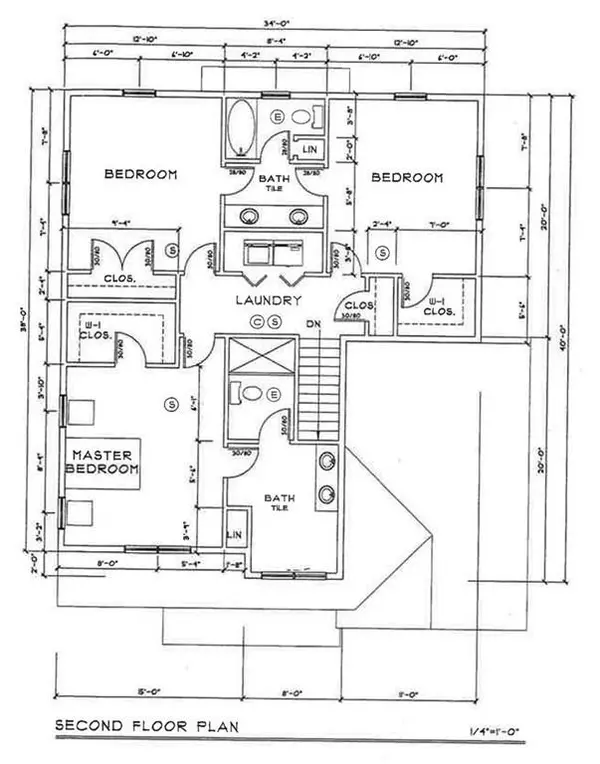$649,000
$649,000
For more information regarding the value of a property, please contact us for a free consultation.
3 Beds
2.5 Baths
2,900 SqFt
SOLD DATE : 12/23/2020
Key Details
Sold Price $649,000
Property Type Single Family Home
Sub Type Single Family Residence
Listing Status Sold
Purchase Type For Sale
Square Footage 2,900 sqft
Price per Sqft $223
Subdivision Long Lake
MLS Listing ID 72614493
Sold Date 12/23/20
Style Cape
Bedrooms 3
Full Baths 2
Half Baths 1
Year Built 2020
Tax Year 2020
Lot Size 10,890 Sqft
Acres 0.25
Property Description
Build to suit. Oh the possibilities to make your dream home come true. Highly regarded local builder has architectural plans for an EAST facing, 3 bedroom home that's just waiting for your custom ideas. Set in the Long Lake area, where tear downs and rehabs can be found on every street. The builder has completely removed the original cottage and is starting from scratch with new everything from the foundation to the roof and includes a new 3 bedroom septic system. Generous allowances and beautiful finishes will make this a home to cherish! Close to Long Lake Town beach with conservations trails throughout the neighborhood. Enjoy the quick access to the city by way of the express train to Porter Square in Cambridge and North Station in Boston. Excellent schools!
Location
State MA
County Middlesex
Zoning Res
Direction Goldsmith to the end of Washington left onto Forest
Rooms
Family Room Flooring - Wall to Wall Carpet
Basement Partial
Primary Bedroom Level Second
Dining Room Flooring - Hardwood
Kitchen Flooring - Hardwood, Dining Area, Countertops - Stone/Granite/Solid, Kitchen Island, Stainless Steel Appliances, Gas Stove
Interior
Interior Features Mud Room, Home Office
Heating Forced Air, Natural Gas
Cooling Central Air
Flooring Flooring - Stone/Ceramic Tile, Flooring - Hardwood
Fireplaces Number 1
Appliance Range, Dishwasher, Microwave, Range Hood, Gas Water Heater, Utility Connections for Gas Range, Utility Connections for Electric Dryer
Laundry Second Floor
Exterior
Garage Spaces 1.0
Community Features Walk/Jog Trails, Conservation Area
Utilities Available for Gas Range, for Electric Dryer
Waterfront Description Beach Front, Lake/Pond, Walk to, 1/10 to 3/10 To Beach
Roof Type Shingle
Total Parking Spaces 4
Garage Yes
Building
Foundation Concrete Perimeter
Sewer Private Sewer
Water Public
Architectural Style Cape
Read Less Info
Want to know what your home might be worth? Contact us for a FREE valuation!

Our team is ready to help you sell your home for the highest possible price ASAP
Bought with Kanniard Residential Group • Keller Williams Realty-Merrimack
GET MORE INFORMATION
REALTOR®






