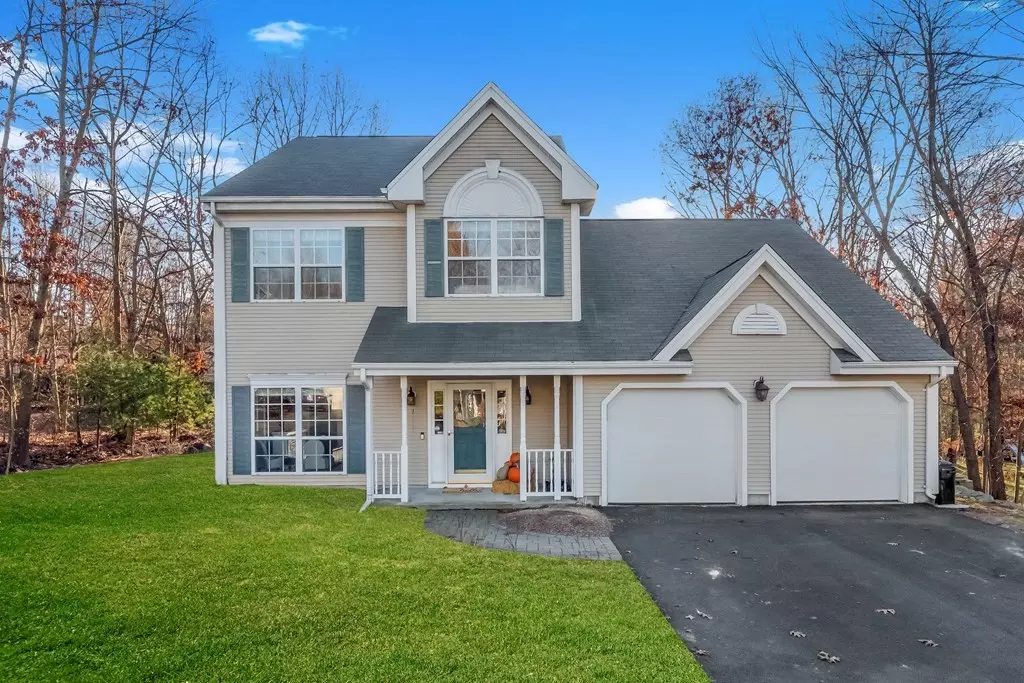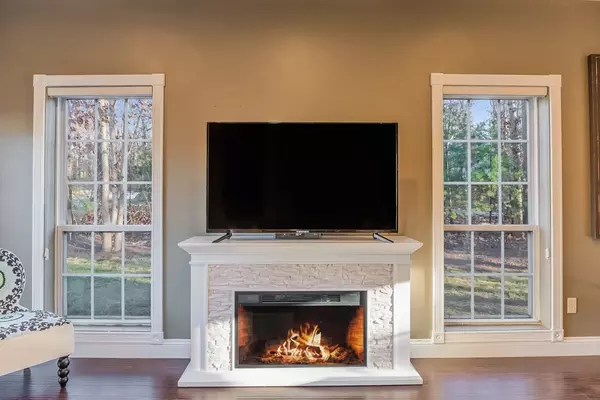$589,000
$489,000
20.4%For more information regarding the value of a property, please contact us for a free consultation.
2 Beds
2.5 Baths
1,911 SqFt
SOLD DATE : 01/11/2021
Key Details
Sold Price $589,000
Property Type Single Family Home
Sub Type Single Family Residence
Listing Status Sold
Purchase Type For Sale
Square Footage 1,911 sqft
Price per Sqft $308
Subdivision Summerfield Estates
MLS Listing ID 72759554
Sold Date 01/11/21
Style Colonial
Bedrooms 2
Full Baths 2
Half Baths 1
HOA Fees $150/mo
HOA Y/N true
Year Built 1995
Annual Tax Amount $6,235
Tax Year 2020
Lot Size 0.270 Acres
Acres 0.27
Property Description
Wonderful Colonial set on a prime corner lot in desirable Summerfield Estates cul-de-sac neighborhood. This home shows pride of ownership throughout. The open floor plan features great natural light, beautiful flooring, 9ft ceilings, 6ft windows and crown moulding. The spacious light filled Kitchen has cathedral ceilings, granite countertops, stainless steel appliances, a gas range & a walk in pantry. Enjoy the light streaming in from the kitchen sliders that lead to a private patio area surrounded by woodlands. The Master Suite on the second floor has walk in California closets, and a Master bath with an oversized tub and double sinks. Additional bedroom and bath on second floor plus a balcony that overlooks the kitchen and leads into the 3rd bonus room/bedroom/or office. Central Air, Ceiling fan and Honeywell Wi-Fi Thermostat are other features of this home. Amenities in the neighborhood include; Clubhouse, pool, tennis, basketball courts and fitness center. This one won't last!
Location
State MA
County Norfolk
Area East Foxboro
Zoning res
Direction Cannon Forge Dr to Independence Dr to 1 Nason Lane
Rooms
Primary Bedroom Level Second
Dining Room Cathedral Ceiling(s), Flooring - Stone/Ceramic Tile
Kitchen Cathedral Ceiling(s), Flooring - Stone/Ceramic Tile
Interior
Interior Features Open Floor Plan, Recessed Lighting, Crown Molding, Entrance Foyer, Bonus Room, Office, Loft
Heating Forced Air, Natural Gas
Cooling Central Air
Flooring Tile, Carpet, Engineered Hardwood, Flooring - Stone/Ceramic Tile, Flooring - Wall to Wall Carpet
Fireplaces Type Living Room
Appliance Range, Dishwasher, Disposal, Microwave, Gas Water Heater, Plumbed For Ice Maker, Utility Connections for Gas Range, Utility Connections for Gas Oven, Utility Connections for Gas Dryer
Laundry First Floor
Exterior
Exterior Feature Sprinkler System
Garage Spaces 2.0
Fence Invisible
Community Features Shopping, Pool, Conservation Area, Highway Access
Utilities Available for Gas Range, for Gas Oven, for Gas Dryer, Icemaker Connection
Roof Type Shingle
Total Parking Spaces 4
Garage Yes
Building
Lot Description Corner Lot, Wooded
Foundation Concrete Perimeter
Sewer Public Sewer
Water Public
Schools
Elementary Schools Mabelle Burrell
Middle Schools Ahern Middle
High Schools Fhs
Read Less Info
Want to know what your home might be worth? Contact us for a FREE valuation!

Our team is ready to help you sell your home for the highest possible price ASAP
Bought with Lisa Shestack • Keller Williams Elite
GET MORE INFORMATION
REALTOR®






