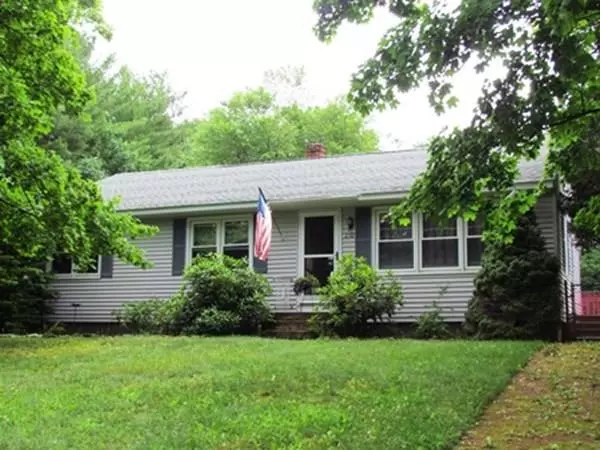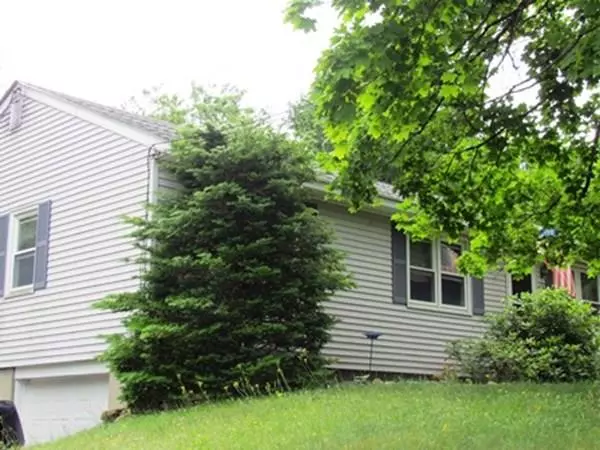$265,000
$259,900
2.0%For more information regarding the value of a property, please contact us for a free consultation.
3 Beds
1 Bath
1,144 SqFt
SOLD DATE : 10/09/2020
Key Details
Sold Price $265,000
Property Type Single Family Home
Sub Type Single Family Residence
Listing Status Sold
Purchase Type For Sale
Square Footage 1,144 sqft
Price per Sqft $231
MLS Listing ID 72685221
Sold Date 10/09/20
Style Ranch
Bedrooms 3
Full Baths 1
Year Built 1967
Annual Tax Amount $3,657
Tax Year 2020
Lot Size 0.540 Acres
Acres 0.54
Property Description
Move right in to this beautiful ranch with 1-car garage under & 3-car detached garage. Located in a wonderful family neighborhood of Gardner. Convenient to the major routes, yet close to area amenities. This home has great curb appeal & is perfect for the first time homebuyer or for those downsizing. Gleaming hardwood floors in the living room & all bedrooms. Ceramic tile floor, center island, granite countertops & pellet stove in the kitchen. Central vac & security system. Finished family room in the basement with a built in hot tub. Large enclosed sunroom & spacious back deck overlooking a nice private backyard. Outside sauna & hot tub. Lovely landscaping. New oil tank (2019), new roof (2015), new hot water tank (2016). Newer Buderus heating system. Spiral staircase going down to the basement (can be converted back to a regular staircase). Master bedroom can be turned into a separate "third" bedroom (as was there previously). And the list goes on …. stop in and see for yourself!
Location
State MA
County Worcester
Zoning Res
Direction Betty Spring Road, Willis Road, Chapel Street
Rooms
Family Room Closet, Flooring - Stone/Ceramic Tile
Basement Full, Interior Entry, Garage Access, Concrete
Primary Bedroom Level First
Kitchen Flooring - Stone/Ceramic Tile, Balcony - Exterior, Countertops - Stone/Granite/Solid, Kitchen Island, Slider
Interior
Interior Features Sun Room, Central Vacuum, Sauna/Steam/Hot Tub
Heating Baseboard, Oil, Pellet Stove
Cooling None
Flooring Tile, Vinyl, Hardwood
Appliance Range, Dishwasher, Disposal, Microwave, Tank Water Heater, Utility Connections for Electric Range, Utility Connections for Electric Dryer
Laundry In Basement, Washer Hookup
Exterior
Exterior Feature Professional Landscaping, Stone Wall, Other
Garage Spaces 4.0
Community Features Public Transportation, Shopping, Park, Walk/Jog Trails, Medical Facility, Laundromat, Highway Access, House of Worship, Public School, T-Station, University
Utilities Available for Electric Range, for Electric Dryer, Washer Hookup
Roof Type Shingle
Total Parking Spaces 4
Garage Yes
Building
Lot Description Wooded, Cleared, Gentle Sloping, Level
Foundation Concrete Perimeter
Sewer Public Sewer
Water Public
Architectural Style Ranch
Others
Senior Community false
Read Less Info
Want to know what your home might be worth? Contact us for a FREE valuation!

Our team is ready to help you sell your home for the highest possible price ASAP
Bought with Jeanne Bowers • Keller Williams Realty North Central
GET MORE INFORMATION
REALTOR®






