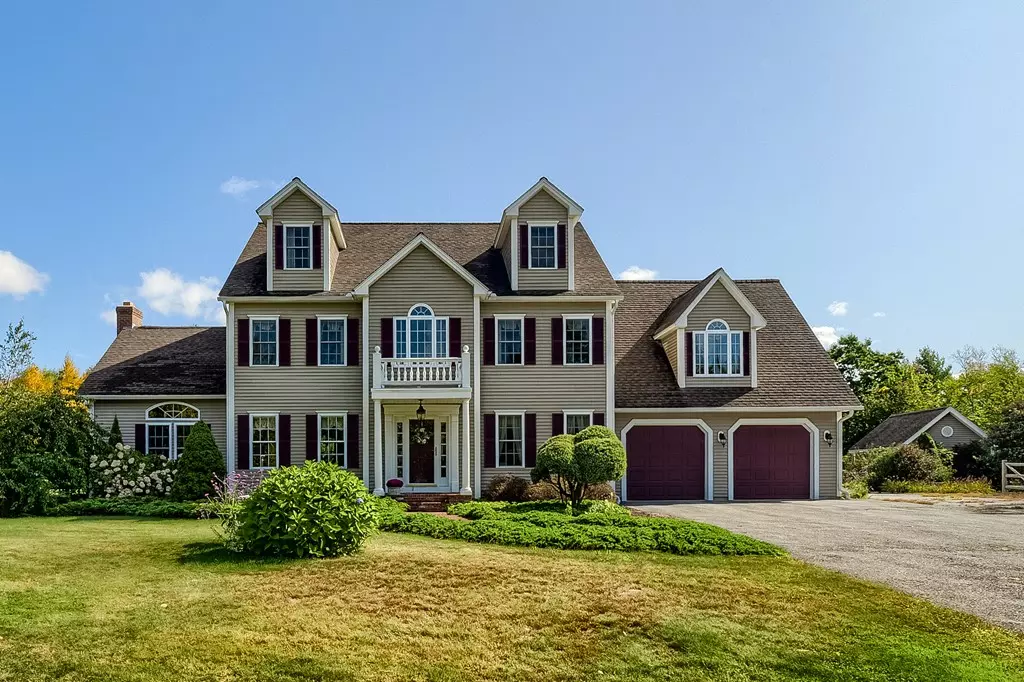$715,000
$720,000
0.7%For more information regarding the value of a property, please contact us for a free consultation.
5 Beds
3 Baths
4,689 SqFt
SOLD DATE : 01/07/2021
Key Details
Sold Price $715,000
Property Type Single Family Home
Sub Type Single Family Residence
Listing Status Sold
Purchase Type For Sale
Square Footage 4,689 sqft
Price per Sqft $152
MLS Listing ID 72744608
Sold Date 01/07/21
Style Colonial
Bedrooms 5
Full Baths 2
Half Baths 2
HOA Y/N false
Year Built 2004
Annual Tax Amount $9,284
Tax Year 2020
Lot Size 8.440 Acres
Acres 8.44
Property Description
PREPARE TO BE IMPRESSED! This custom built, one owner Colonial is set on a private 8+ acre lot. The mix of quality and elegance will take your breath away - built-ins, archways, crown molding, wainscoting, hardwood, marble, cathedral ceilings, the list of upgrades goes on and on! Expansive first floor boasts a custom kitchen with beautiful cabinetry, oversized island, and granite counters. There is also a fireplaced family room, formal dining and living rooms, GORGEOUS SUN ROOM with patio doors leading outside, mudroom, 2 half baths, and laundry.. The second floor features 4 bedrooms and 2 full baths. HUGE master suite with walk in closets and spa like master bath. Fully finished walk up attic. Home office potential on all floors. Large 26X26 attached two car garage with steel beam. Plus a BRAND NEW DRIVEWAY is being installed. Step outside to view the mature landscaping, gardens, fruit trees, patio, and 14x16 storage shed with electricity. Be in your NEW HOME before the Holidays!
Location
State MA
County Worcester
Zoning Res
Direction Rte.140 to Worcester Road to West Princeton to Davis Road.
Rooms
Family Room Cathedral Ceiling(s), Flooring - Hardwood, Window(s) - Picture, French Doors, Open Floorplan, Recessed Lighting
Basement Full, Interior Entry, Bulkhead, Concrete, Unfinished
Primary Bedroom Level Second
Dining Room Flooring - Hardwood, Wainscoting, Crown Molding
Kitchen Flooring - Hardwood, Dining Area, Countertops - Stone/Granite/Solid, Kitchen Island, Cabinets - Upgraded, Open Floorplan, Recessed Lighting, Stainless Steel Appliances, Gas Stove, Lighting - Pendant
Interior
Interior Features Wainscoting, Crown Molding, Bathroom - Half, Ceiling - Cathedral, Closet, Bathroom - Full, Bathroom - Double Vanity/Sink, Bathroom - With Tub & Shower, Closet - Linen, Countertops - Stone/Granite/Solid, Recessed Lighting, Entrance Foyer, Sun Room, Mud Room, Bathroom, Bonus Room, Central Vacuum
Heating Baseboard, Oil
Cooling Central Air, Ductless
Flooring Tile, Carpet, Marble, Hardwood, Flooring - Hardwood, Flooring - Marble, Flooring - Stone/Ceramic Tile, Flooring - Wall to Wall Carpet
Fireplaces Number 1
Fireplaces Type Family Room
Appliance Oven, Dishwasher, Microwave, Countertop Range, Refrigerator, Vacuum System, Tank Water Heater, Utility Connections for Gas Range
Laundry Flooring - Stone/Ceramic Tile, Main Level, Electric Dryer Hookup, Washer Hookup, First Floor
Exterior
Exterior Feature Rain Gutters, Storage, Professional Landscaping, Fruit Trees, Garden
Garage Spaces 2.0
Community Features Shopping, Park, Walk/Jog Trails, Highway Access, Public School, T-Station
Utilities Available for Gas Range
View Y/N Yes
View Scenic View(s)
Roof Type Shingle
Total Parking Spaces 8
Garage Yes
Building
Foundation Concrete Perimeter
Sewer Private Sewer
Water Private
Architectural Style Colonial
Schools
Elementary Schools Meetinghouse
Middle Schools Overlook
High Schools Oakmont/Voc
Others
Senior Community false
Read Less Info
Want to know what your home might be worth? Contact us for a FREE valuation!

Our team is ready to help you sell your home for the highest possible price ASAP
Bought with Eileen Griffin Wright • Keller Williams Realty North Central
GET MORE INFORMATION
REALTOR®

