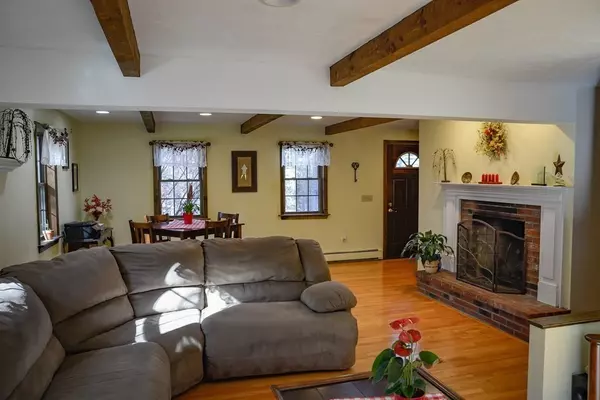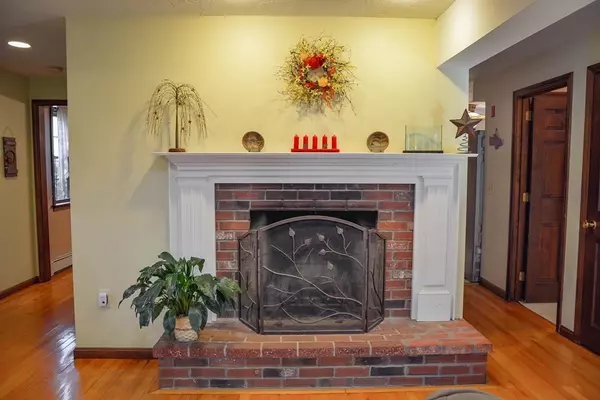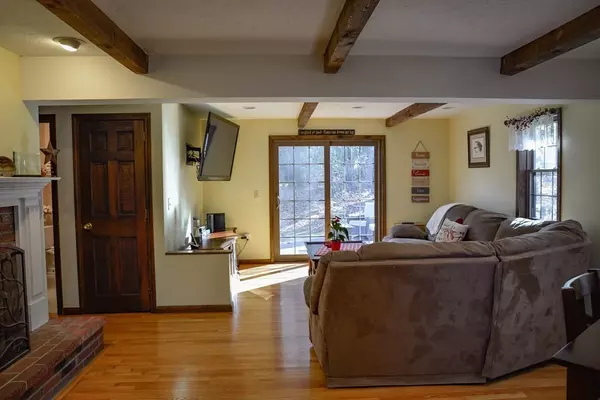$389,000
$389,000
For more information regarding the value of a property, please contact us for a free consultation.
3 Beds
2.5 Baths
1,908 SqFt
SOLD DATE : 01/19/2021
Key Details
Sold Price $389,000
Property Type Single Family Home
Sub Type Single Family Residence
Listing Status Sold
Purchase Type For Sale
Square Footage 1,908 sqft
Price per Sqft $203
MLS Listing ID 72755629
Sold Date 01/19/21
Style Colonial
Bedrooms 3
Full Baths 2
Half Baths 1
Year Built 1981
Annual Tax Amount $5,267
Tax Year 2020
Lot Size 1.030 Acres
Acres 1.03
Property Description
133 North Common Rd Westminster. $389,000 3 bed 2.5 bath 2 car attached on corner lot of 1.03 acres. This quaint road compliments the appeal of this classic New England colonial. Hardwood flooring carries you through the front to back living room & formal dining. Custom mantled fireplace & beamed ceiling are dressed to impress. Inviting views entice outdoor relaxation on the expansive composite deck with hot tub and stone fire pit. White brick backsplash adds that country chic to the eat in kitchen with center island. Ease of laundry in the 1st floor half bath. Attached HEATED garage has an easy to convert feature for the Furry family member to access fresh air. Or keep the kennel open faced to store the riding mower and motorized toys. Upstairs the large master with on suite, features both a walk in and a double wide closet. 2 additional bedrooms with roomy closet with just off full bath. Wet bar in partially finished basement for office or play. Private yard with large shed
Location
State MA
County Worcester
Zoning Res
Direction GPS 2A to Town Farm Rd to N Common.
Rooms
Basement Full, Partially Finished, Interior Entry, Bulkhead, Concrete
Primary Bedroom Level Second
Dining Room Beamed Ceilings, Flooring - Hardwood
Kitchen Ceiling Fan(s), Flooring - Vinyl, Kitchen Island, Breakfast Bar / Nook
Interior
Interior Features Closet, Wet bar, Bonus Room, Internet Available - Unknown
Heating Baseboard, Oil
Cooling None
Flooring Vinyl, Carpet, Hardwood
Fireplaces Number 1
Fireplaces Type Living Room
Appliance Range, Dishwasher, Microwave, Refrigerator, Oil Water Heater, Utility Connections for Electric Range, Utility Connections for Electric Dryer
Laundry First Floor, Washer Hookup
Exterior
Exterior Feature Rain Gutters, Storage, Kennel, Stone Wall
Garage Spaces 2.0
Community Features Highway Access, Public School
Utilities Available for Electric Range, for Electric Dryer, Washer Hookup
Roof Type Shingle
Total Parking Spaces 6
Garage Yes
Building
Lot Description Corner Lot, Wooded, Cleared, Gentle Sloping, Level
Foundation Concrete Perimeter
Sewer Private Sewer
Water Public
Architectural Style Colonial
Schools
Elementary Schools Wesmeetinghouse
Middle Schools Overlook Ma
High Schools Oakmount/Mtytch
Others
Acceptable Financing Contract
Listing Terms Contract
Read Less Info
Want to know what your home might be worth? Contact us for a FREE valuation!

Our team is ready to help you sell your home for the highest possible price ASAP
Bought with Irene Hayes • EXIT New Options Real Estate
GET MORE INFORMATION
REALTOR®






