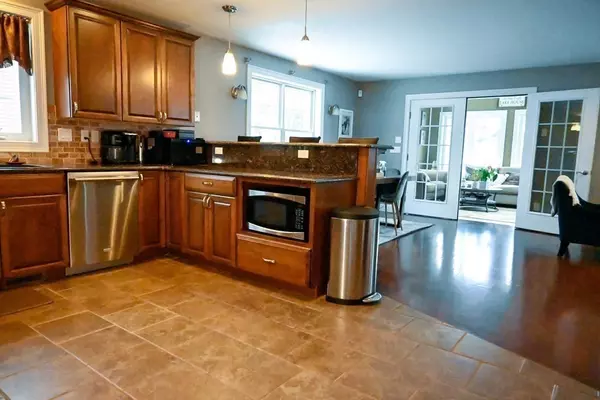$626,000
$649,900
3.7%For more information regarding the value of a property, please contact us for a free consultation.
3 Beds
3.5 Baths
3,128 SqFt
SOLD DATE : 02/09/2021
Key Details
Sold Price $626,000
Property Type Single Family Home
Sub Type Single Family Residence
Listing Status Sold
Purchase Type For Sale
Square Footage 3,128 sqft
Price per Sqft $200
MLS Listing ID 72765788
Sold Date 02/09/21
Style Colonial
Bedrooms 3
Full Baths 3
Half Baths 1
HOA Y/N false
Year Built 2008
Annual Tax Amount $6,762
Tax Year 2020
Lot Size 8,276 Sqft
Acres 0.19
Property Description
Wait until you walk through the front door of this stunning home on Burncoat Pond! This home was custom built by previous owner with features to please the choosiest buyers. Beautiful open space offers granite kitchen, stainless appliances, gas stove, breakfast bar, separate dining room and fireplaced living room with hardwood flooring and panoramic views of the lake. Inviting sun-drenched three season room, perfect home for entertaining year round. Immense master suite is like no other with walk-in closets and bath with spa tub and walk-in shower. Working from home won't be a problem with designated office space. Lower level is beautifully finished and recently rewired for additional lighting, currently being used as an art studio. The French Doors exit to the patio and sandy beach with 65 feet of water frontage! First floor laundry, heated garage and generator-ready! Faces west for the prettiest sunsets. Approximately 120 acres, Burncoat Pond is private and full recreational
Location
State MA
County Worcester
Zoning SA
Direction Off Kingsbury or Rawson Road
Rooms
Family Room Bathroom - Full, Wood / Coal / Pellet Stove, Walk-In Closet(s), Flooring - Stone/Ceramic Tile, French Doors, Cable Hookup, Exterior Access, Open Floorplan, Recessed Lighting, Storage
Basement Full, Finished, Walk-Out Access, Interior Entry
Primary Bedroom Level Second
Dining Room Flooring - Hardwood
Kitchen Bathroom - Half, Flooring - Stone/Ceramic Tile, Dining Area, Pantry, Countertops - Stone/Granite/Solid, Breakfast Bar / Nook, Exterior Access, Open Floorplan, Stainless Steel Appliances, Storage
Interior
Interior Features Bathroom - Full, High Speed Internet Hookup, Ceiling Fan(s), Ceiling - Vaulted, Bathroom, Home Office, Sun Room, Central Vacuum, Wired for Sound
Heating Forced Air, Natural Gas, Propane
Cooling Central Air
Flooring Tile, Carpet, Hardwood, Flooring - Wall to Wall Carpet, Flooring - Stone/Ceramic Tile
Fireplaces Number 2
Fireplaces Type Living Room
Appliance Range, Dishwasher, Microwave, Refrigerator, Washer, Dryer, Propane Water Heater, Tank Water Heater, Plumbed For Ice Maker, Utility Connections for Gas Range, Utility Connections for Gas Oven, Utility Connections for Gas Dryer
Laundry Flooring - Stone/Ceramic Tile, First Floor, Washer Hookup
Exterior
Exterior Feature Balcony - Exterior, Professional Landscaping, Sprinkler System, Decorative Lighting, Stone Wall
Garage Spaces 2.0
Community Features Shopping, Park, Golf, Medical Facility, House of Worship, Public School
Utilities Available for Gas Range, for Gas Oven, for Gas Dryer, Washer Hookup, Icemaker Connection
Waterfront Description Waterfront, Lake, Pond
View Y/N Yes
View Scenic View(s)
Roof Type Shingle
Total Parking Spaces 6
Garage Yes
Building
Foundation Concrete Perimeter
Sewer Private Sewer
Water Private
Architectural Style Colonial
Others
Senior Community false
Read Less Info
Want to know what your home might be worth? Contact us for a FREE valuation!

Our team is ready to help you sell your home for the highest possible price ASAP
Bought with Patricia Bourque • Tangney Properties
GET MORE INFORMATION
REALTOR®






