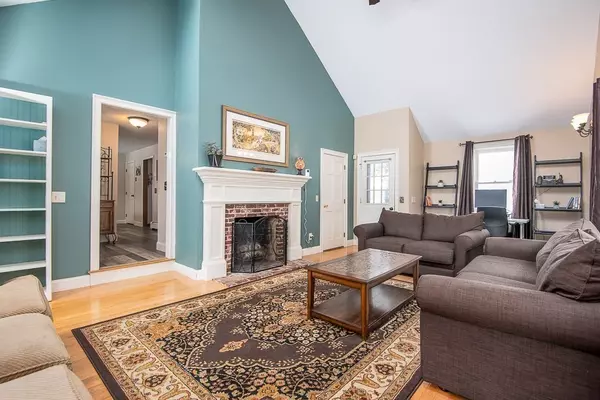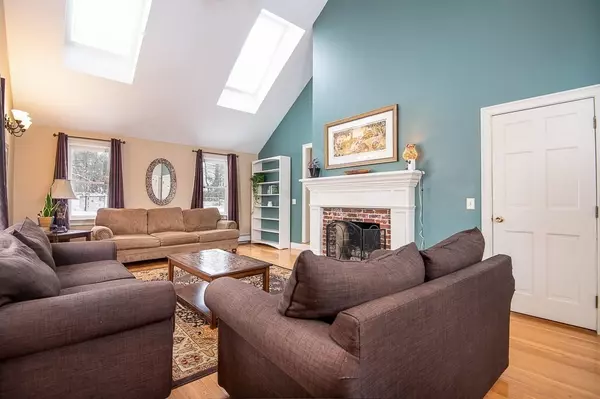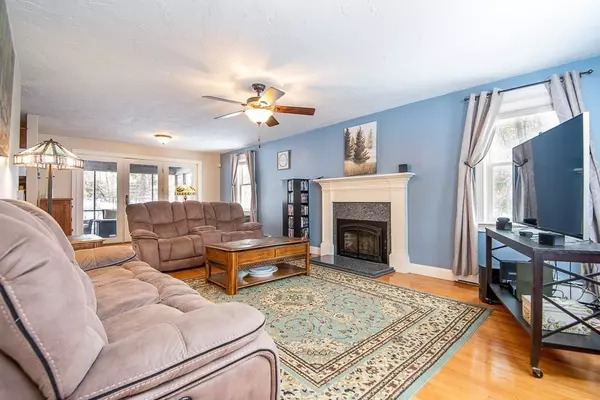$430,000
$430,000
For more information regarding the value of a property, please contact us for a free consultation.
3 Beds
2.5 Baths
2,165 SqFt
SOLD DATE : 02/05/2021
Key Details
Sold Price $430,000
Property Type Single Family Home
Sub Type Single Family Residence
Listing Status Sold
Purchase Type For Sale
Square Footage 2,165 sqft
Price per Sqft $198
MLS Listing ID 72766372
Sold Date 02/05/21
Style Cape
Bedrooms 3
Full Baths 2
Half Baths 1
HOA Y/N false
Year Built 1986
Annual Tax Amount $6,033
Tax Year 2020
Lot Size 0.720 Acres
Acres 0.72
Property Description
Picturesque cape in quiet cul-de-sac neighborhood close to Rt. 2 and downtown Westminster- a commuters dream location! This home has much to offer with a front to back bright family room featuring wood floors, fire place, skylights and cathedral ceiling. The kitchen is spacious with plenty of cabinetry and opens up to the dining room. Bright living room with an additional gas fireplace for those cozy winter nights leads to breakfast nook and opens out to screened porch. Basement offers two versatile rooms which could be used as an office, distance learning, play room, another bedroom, or storage. The exterior is perfect for all of your summer gatherings with a large private yard and in-ground salt water generated pool for very low maintenance. All of this in a great school district just waiting for you to make it home!
Location
State MA
County Worcester
Zoning Residntl
Direction Per GPS
Rooms
Family Room Skylight, Ceiling Fan(s), Vaulted Ceiling(s), Flooring - Hardwood, Window(s) - Bay/Bow/Box
Basement Full, Finished, Garage Access
Primary Bedroom Level Second
Dining Room Flooring - Hardwood
Kitchen Flooring - Wood, Kitchen Island, Recessed Lighting
Interior
Interior Features Recessed Lighting, Den, Home Office, Central Vacuum
Heating Baseboard, Natural Gas
Cooling Window Unit(s)
Flooring Hardwood
Fireplaces Number 2
Fireplaces Type Family Room, Living Room
Appliance Range, Dishwasher, Microwave, Refrigerator, Freezer, Washer, Dryer, Tank Water Heaterless, Utility Connections for Electric Range, Utility Connections for Electric Dryer
Laundry Washer Hookup
Exterior
Exterior Feature Rain Gutters, Storage, Garden
Garage Spaces 2.0
Community Features Park, Golf, Highway Access
Utilities Available for Electric Range, for Electric Dryer, Washer Hookup
Roof Type Shingle
Total Parking Spaces 4
Garage Yes
Building
Lot Description Gentle Sloping
Foundation Concrete Perimeter
Sewer Public Sewer
Water Public
Architectural Style Cape
Schools
Elementary Schools Westminster
High Schools Oakmont
Read Less Info
Want to know what your home might be worth? Contact us for a FREE valuation!

Our team is ready to help you sell your home for the highest possible price ASAP
Bought with Chip Davis • DCU Realty - Marlboro
GET MORE INFORMATION
REALTOR®






