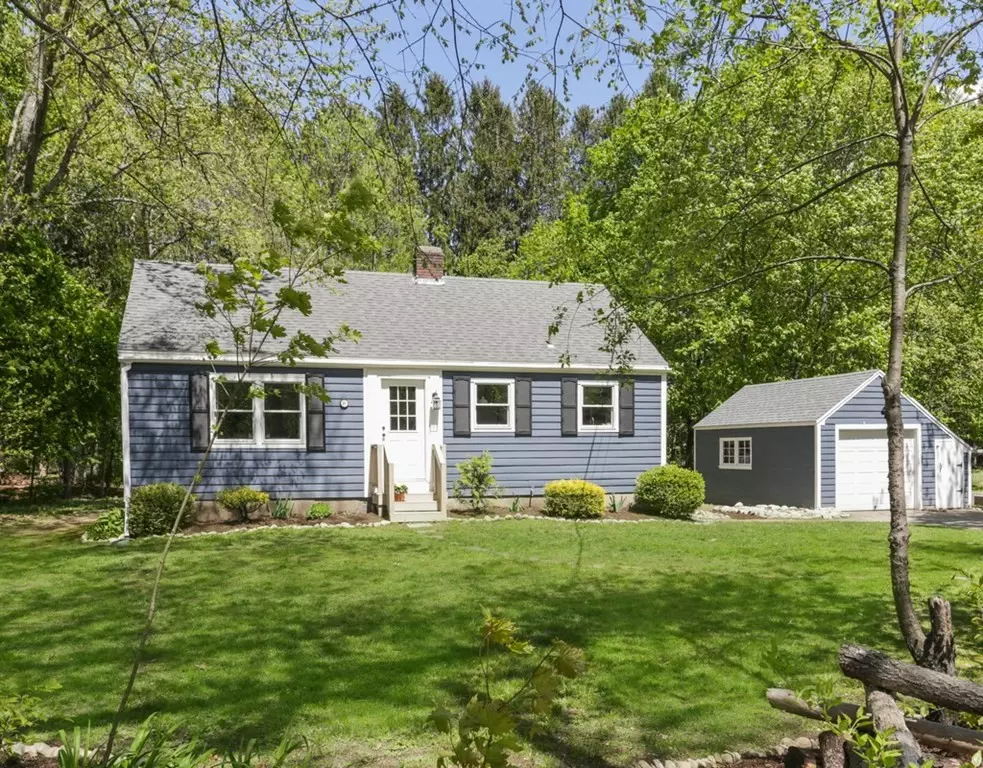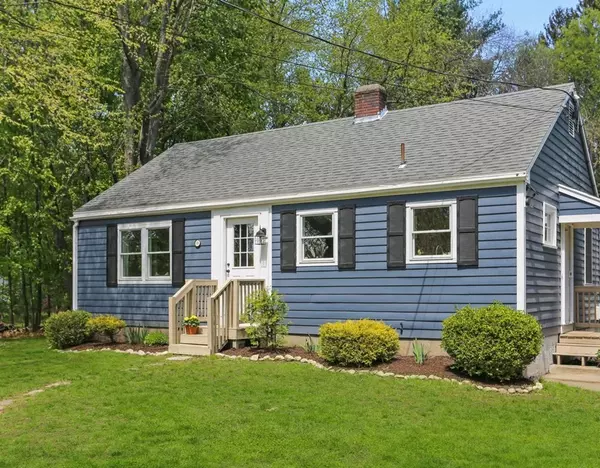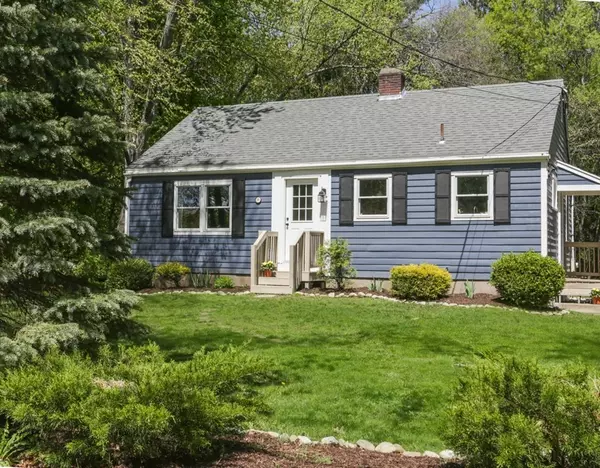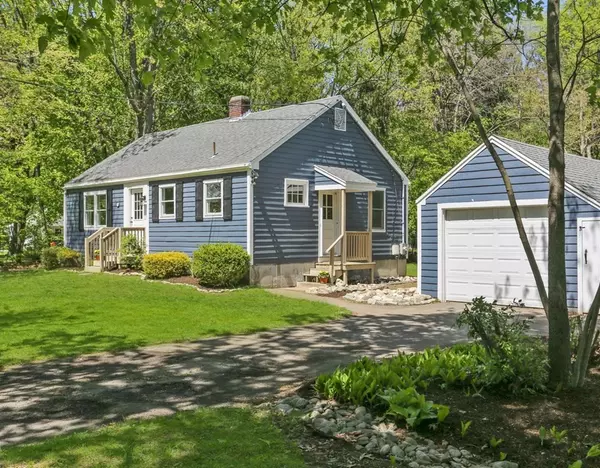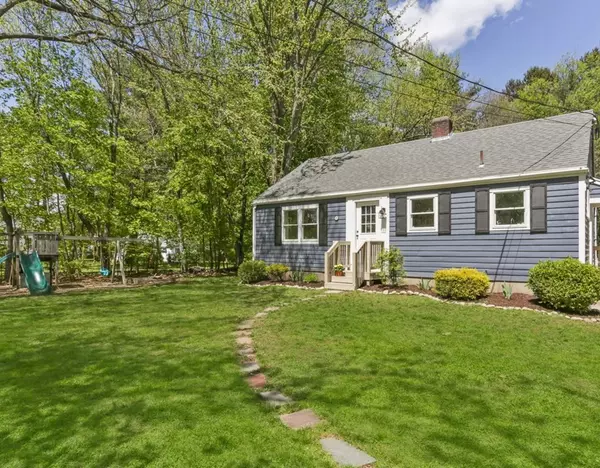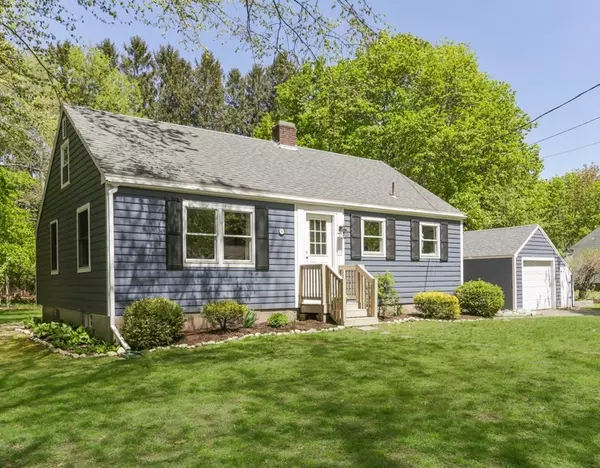$463,000
$399,900
15.8%For more information regarding the value of a property, please contact us for a free consultation.
2 Beds
1 Bath
1,307 SqFt
SOLD DATE : 06/24/2021
Key Details
Sold Price $463,000
Property Type Single Family Home
Sub Type Single Family Residence
Listing Status Sold
Purchase Type For Sale
Square Footage 1,307 sqft
Price per Sqft $354
MLS Listing ID 72831702
Sold Date 06/24/21
Style Ranch
Bedrooms 2
Full Baths 1
HOA Y/N false
Year Built 1950
Annual Tax Amount $6,413
Tax Year 2021
Lot Size 0.560 Acres
Acres 0.56
Property Description
This quintessential New England Ranch is inviting you to enjoy the togetherness and easy care life style. Bright and welcoming living space offering an open concept all in one floor! The cozy,yet spacious,living room flows into the dining area and kitchen,making it the perfect spot to gather with family and friends. A finished and heated lower level offers additional space for a family room,an office,or an exercise area with of plenty of closets and storage. Relish the future moments spent outdoors filled with campfires,smores and Sunday afternoon barbeque. This home has been filled with laughter and family memories and it's ready for you. It's centrally located with easy access to highway 495 and 2,Littleton/Route 495 MBTA Commuter Rail station,"The Point" shopping and dining area,Starbucks,farmers offering fresh vegetables,eggs, milk,cheese and beautiful flowers. Littleton High School has been recently voted #2 for best high school by Boston Magazine and it's a hop from this home.
Location
State MA
County Middlesex
Zoning R
Direction King Street to Mill Road
Rooms
Family Room Flooring - Vinyl, Recessed Lighting, Closet - Double
Basement Full, Finished, Interior Entry
Primary Bedroom Level First
Dining Room Flooring - Vinyl, Lighting - Pendant
Kitchen Flooring - Vinyl, Pantry, Cabinets - Upgraded, Exterior Access, Open Floorplan, Remodeled, Gas Stove, Lighting - Overhead
Interior
Heating Forced Air, Natural Gas
Cooling Central Air
Flooring Vinyl, Hardwood
Appliance Range, Microwave, Refrigerator, Washer, Dryer, Gas Water Heater, Tank Water Heaterless, Utility Connections for Gas Range, Utility Connections for Gas Oven, Utility Connections for Electric Dryer
Laundry Electric Dryer Hookup, Washer Hookup, In Basement
Exterior
Exterior Feature Rain Gutters
Garage Spaces 1.0
Community Features Shopping, Walk/Jog Trails, Golf, Conservation Area, Highway Access, Public School, T-Station
Utilities Available for Gas Range, for Gas Oven, for Electric Dryer, Washer Hookup
Waterfront Description Beach Front, Lake/Pond, Beach Ownership(Public)
Roof Type Shingle
Total Parking Spaces 4
Garage Yes
Building
Lot Description Level
Foundation Concrete Perimeter
Sewer Private Sewer
Water Public
Architectural Style Ranch
Schools
Elementary Schools Shaker/Russell
Middle Schools Lms
High Schools Lhs
Read Less Info
Want to know what your home might be worth? Contact us for a FREE valuation!

Our team is ready to help you sell your home for the highest possible price ASAP
Bought with Laurie Cappuccio • Classified Realty Group
GET MORE INFORMATION
REALTOR®

