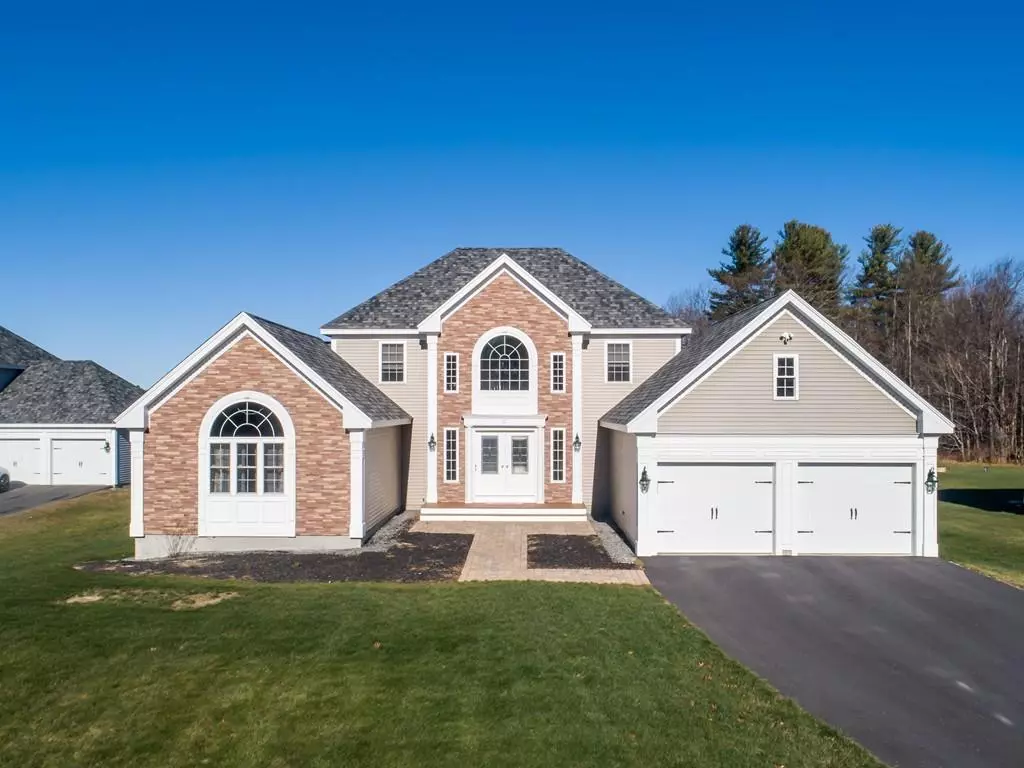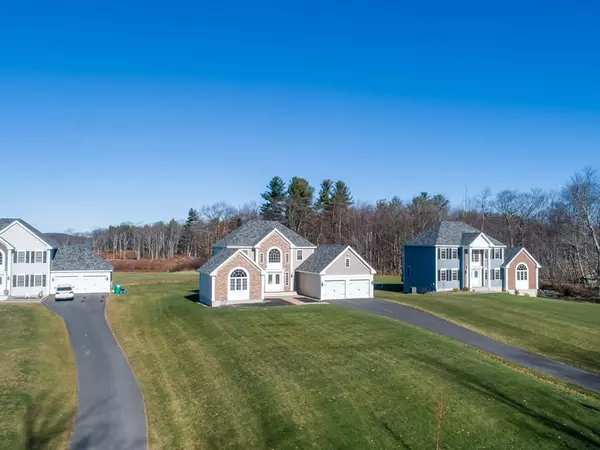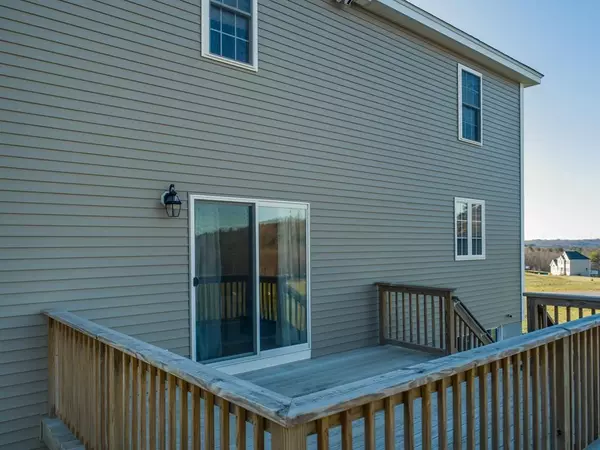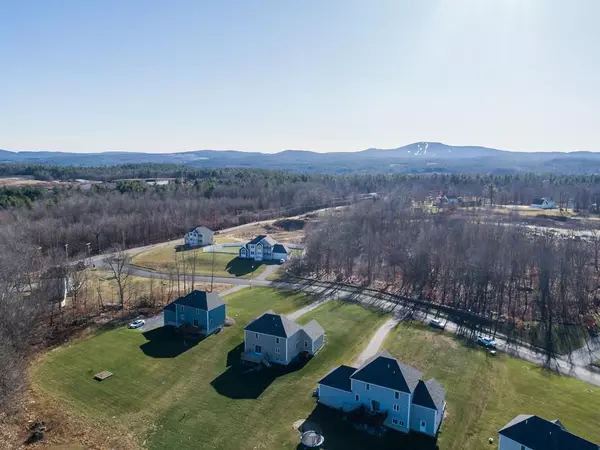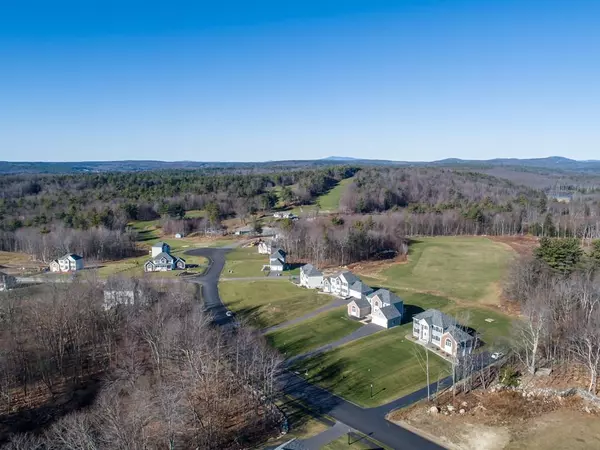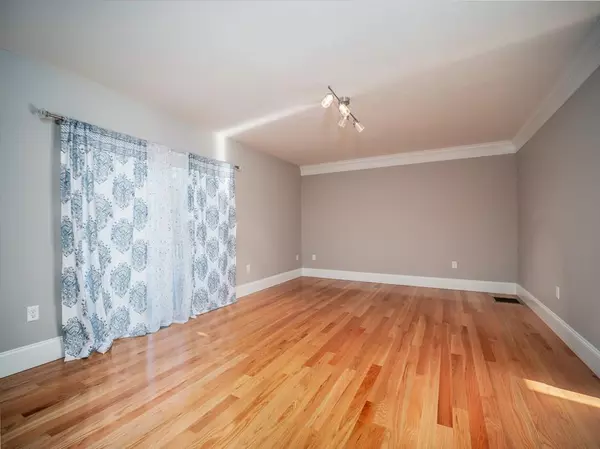$376,000
$375,900
For more information regarding the value of a property, please contact us for a free consultation.
3 Beds
2.5 Baths
2,195 SqFt
SOLD DATE : 07/14/2020
Key Details
Sold Price $376,000
Property Type Single Family Home
Sub Type Single Family Residence
Listing Status Sold
Purchase Type For Sale
Square Footage 2,195 sqft
Price per Sqft $171
MLS Listing ID 72596901
Sold Date 07/14/20
Style Colonial
Bedrooms 3
Full Baths 2
Half Baths 1
Year Built 2017
Annual Tax Amount $2,619
Tax Year 2019
Lot Size 0.690 Acres
Acres 0.69
Property Description
**SHORT SALE**SOLD AS-IS**PRICE NOT YET APPROVED BY LENDER**PROFESSIONALLY NEGOTIATED BY THIRD PARTY** Move in ready 1 year old contemporary colonial in the new Westminster Woods Subdivision! Close proximity to Wachusett & Fitchburg Train line. All appliances included in the sale & still covered by manufacturer warranty. Energy Star Rated. 3 bedrooms, 2.5 baths with hardwood floors, crown molding, Wainscoting, full eat-in kitchen with tiled backsplash, bar, sliding door with view of golf courses, stainless appliances, large family room with cathedral ceilings, 2 car garage, master bedroom suite with double vanity sink with tiled bath and walk-in closet. All bedrooms are carpeted. ADT & Ring security systems included. Attached 2 car garage with remote garage door openers installed. Subject to short sale negotiation fee of $5,000 paid at closing by buyer. Smoke certificate & final water bill are buyer's responsibility **ALL OFFERS MUST HAVE SIGNED DISCLOSURE ATTACHED TO THIS LISTING*
Location
State MA
County Worcester
Zoning RES
Direction Put 90 Bean Porridge Hill Road in GPS, Rock Maple Lane is on the left
Rooms
Family Room Cathedral Ceiling(s), Ceiling Fan(s), Flooring - Hardwood, Window(s) - Picture
Basement Interior Entry, Bulkhead, Radon Remediation System, Concrete, Unfinished
Primary Bedroom Level Second
Dining Room Cathedral Ceiling(s), Flooring - Hardwood, Crown Molding
Kitchen Flooring - Hardwood, Pantry, Recessed Lighting
Interior
Interior Features High Speed Internet
Heating Central, Forced Air, Propane
Cooling Central Air
Flooring Tile, Carpet, Hardwood
Appliance Range, Dishwasher, Refrigerator, Washer, Dryer, Range Hood, Propane Water Heater, Utility Connections for Gas Range, Utility Connections for Gas Oven
Laundry Second Floor
Exterior
Garage Spaces 2.0
Community Features Golf, Conservation Area, Highway Access, House of Worship, Public School, Sidewalks
Utilities Available for Gas Range, for Gas Oven
Waterfront Description Beach Front, Lake/Pond, 1 to 2 Mile To Beach
Total Parking Spaces 4
Garage Yes
Building
Lot Description Cul-De-Sac
Foundation Concrete Perimeter
Sewer Inspection Required for Sale, Private Sewer
Water Private
Architectural Style Colonial
Schools
Elementary Schools Westminster
Middle Schools Westminster
High Schools Westminster
Others
Special Listing Condition Short Sale
Read Less Info
Want to know what your home might be worth? Contact us for a FREE valuation!

Our team is ready to help you sell your home for the highest possible price ASAP
Bought with Kendra Dickinson • Keller Williams Realty North Central
GET MORE INFORMATION
REALTOR®

