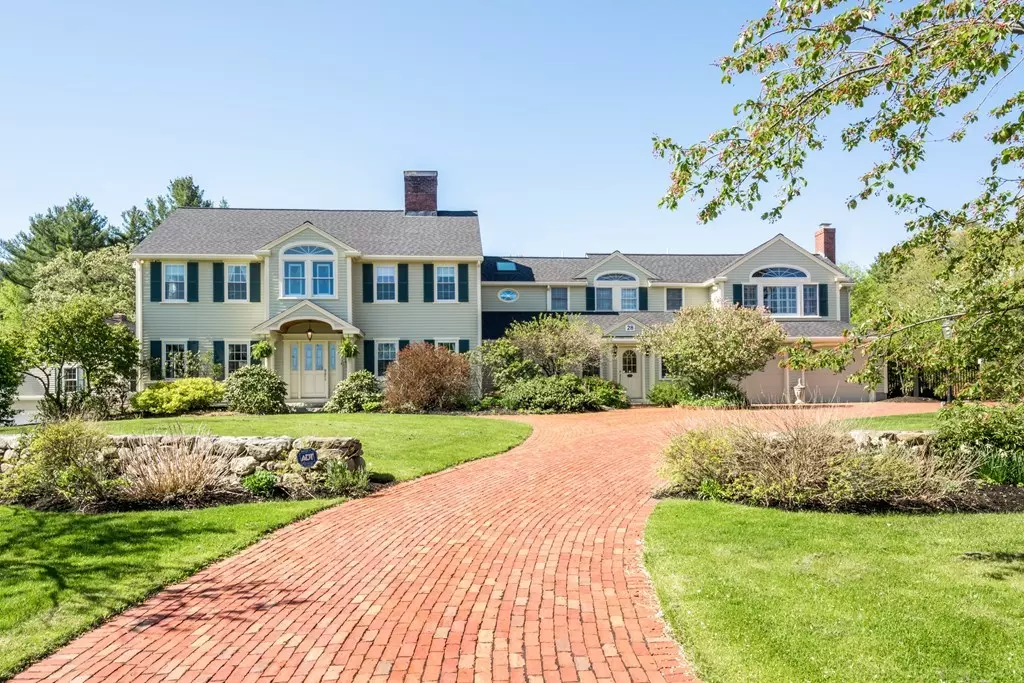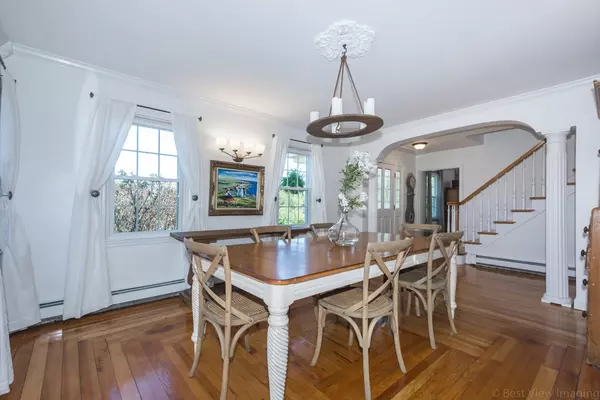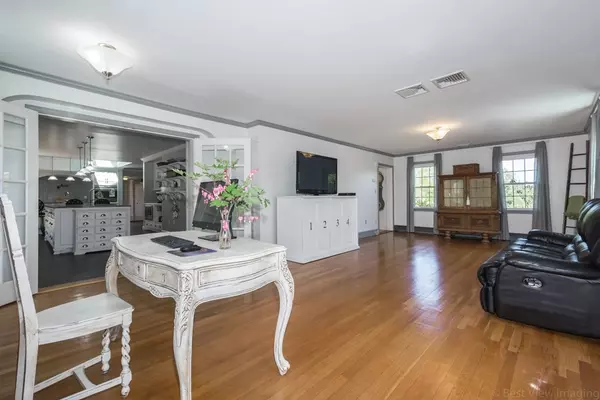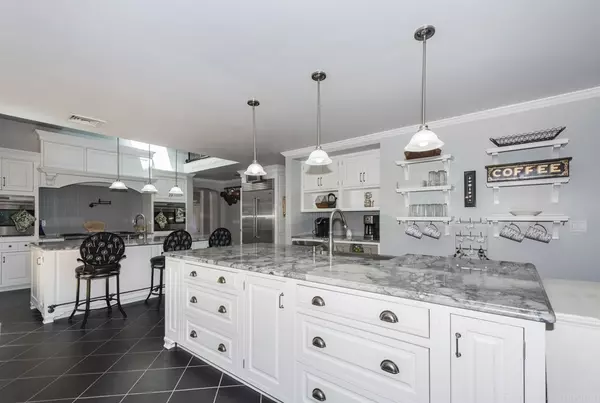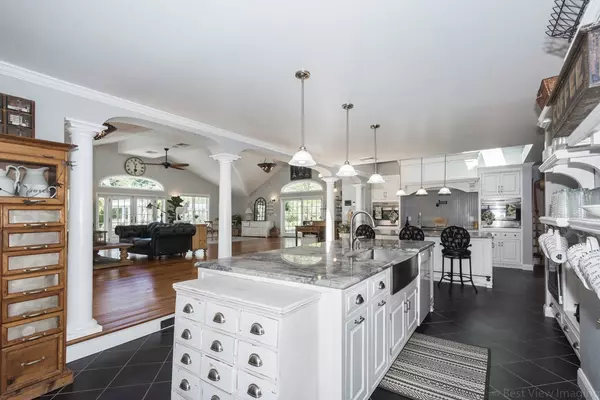$1,142,000
$1,150,000
0.7%For more information regarding the value of a property, please contact us for a free consultation.
8 Beds
4.5 Baths
6,496 SqFt
SOLD DATE : 02/19/2021
Key Details
Sold Price $1,142,000
Property Type Single Family Home
Sub Type Single Family Residence
Listing Status Sold
Purchase Type For Sale
Square Footage 6,496 sqft
Price per Sqft $175
MLS Listing ID 72748059
Sold Date 02/19/21
Style Colonial
Bedrooms 8
Full Baths 4
Half Baths 1
HOA Y/N false
Year Built 1957
Annual Tax Amount $20,773
Tax Year 2020
Lot Size 1.840 Acres
Acres 1.84
Property Description
2 homes, separately deeded & sold together = 1 unique opportunity! Exquisitely updated & expanded 5450 sq ft home & 1046 sq ft cottage set upon nearly 2 acres abutting protected land. The heart of this spectacular country estate is an incredible gourmet kitchen boasting two center islands, gorgeous granite, Mouser cabinets, enviable 10'x7' pantry & upscale Wolf, Subzero appliances. The impressive kitchen opens to a dramatic 36x30 Great room with wet bar, stone fireplace, cozy radiant heat & French doors opening to a breathtaking backyard oasis featuring 2 sprawling patios & stunning landscape surrounding the inground pool. The dreamy master suite is a private sanctuary graced with an extraordinary spa bath, walk-in closet, romantic fireplace & spacious balcony to enjoy morning coffee & views of the magnificent grounds. Extras include 3rd floor bonus room, sprawling laundry & mudrooms, economical geothermal heat/AC & a tranquil 3 bedroom cottage w/ sep. utilities. Truly remarkable!
Location
State MA
County Middlesex
Zoning Res
Direction Great Road to Pickard Lane
Rooms
Family Room Skylight, Cathedral Ceiling(s), Ceiling Fan(s), Closet/Cabinets - Custom Built, Flooring - Wood, Window(s) - Picture, French Doors, Wet Bar, Exterior Access, Recessed Lighting, Slider, Lighting - Sconce, Lighting - Pendant, Archway, Crown Molding
Basement Full, Partially Finished, Interior Entry, Garage Access, Sump Pump
Primary Bedroom Level Second
Dining Room Flooring - Hardwood, Crown Molding
Kitchen Flooring - Stone/Ceramic Tile, Pantry, Countertops - Stone/Granite/Solid, French Doors, Kitchen Island, Breakfast Bar / Nook, Cabinets - Upgraded, Cable Hookup, Open Floorplan, Recessed Lighting, Stainless Steel Appliances, Pot Filler Faucet, Gas Stove, Crown Molding
Interior
Interior Features Recessed Lighting, Storage, Closet/Cabinets - Custom Built, Bathroom - Full, Pantry, Countertops - Stone/Granite/Solid, Country Kitchen, Open Floor Plan, Dining Area, Bonus Room, Mud Room, Inlaw Apt., Wired for Sound
Heating Forced Air, Baseboard, Oil, Geothermal
Cooling Geothermal
Flooring Wood, Tile, Carpet, Hardwood, Wood Laminate, Flooring - Wall to Wall Carpet, Flooring - Stone/Ceramic Tile, Flooring - Wood
Fireplaces Number 4
Fireplaces Type Dining Room, Family Room, Master Bedroom, Bedroom
Appliance Oven, Dishwasher, Microwave, Countertop Range, Refrigerator, Range Hood, Second Dishwasher, Electric Water Heater, Tank Water Heater, Plumbed For Ice Maker, Utility Connections for Gas Range, Utility Connections for Electric Oven, Utility Connections for Electric Dryer
Laundry Dryer Hookup - Electric, Washer Hookup, Flooring - Laminate, Window(s) - Bay/Bow/Box, Countertops - Stone/Granite/Solid, Electric Dryer Hookup, Lighting - Overhead, First Floor
Exterior
Exterior Feature Balcony, Rain Gutters, Storage, Professional Landscaping, Sprinkler System, Garden, Stone Wall
Garage Spaces 4.0
Pool In Ground
Community Features Shopping, Tennis Court(s), Park, Walk/Jog Trails, Stable(s), Golf, Conservation Area, House of Worship, Private School, Public School, T-Station
Utilities Available for Gas Range, for Electric Oven, for Electric Dryer, Washer Hookup, Icemaker Connection, Generator Connection
Waterfront Description Beach Front, Lake/Pond, 1 to 2 Mile To Beach, Beach Ownership(Public)
Roof Type Shingle
Total Parking Spaces 10
Garage Yes
Private Pool true
Building
Foundation Concrete Perimeter
Sewer Private Sewer
Water Public
Architectural Style Colonial
Schools
Elementary Schools Shaker Lane
Middle Schools Littleton
High Schools Littleton
Others
Senior Community false
Read Less Info
Want to know what your home might be worth? Contact us for a FREE valuation!

Our team is ready to help you sell your home for the highest possible price ASAP
Bought with Melissa Baldwin • Compass
GET MORE INFORMATION
REALTOR®

