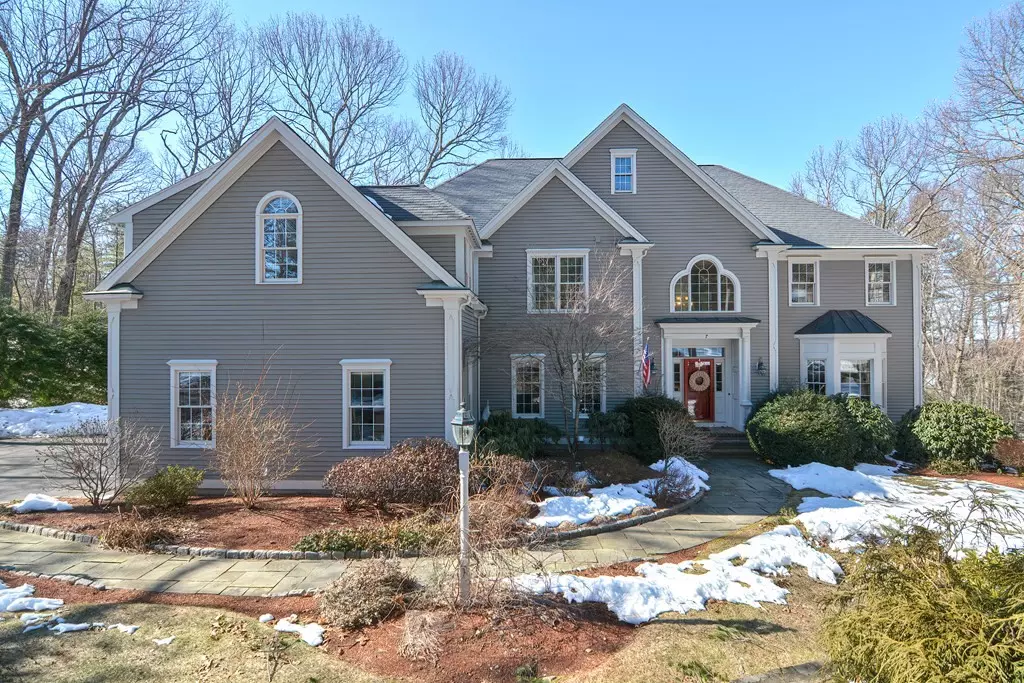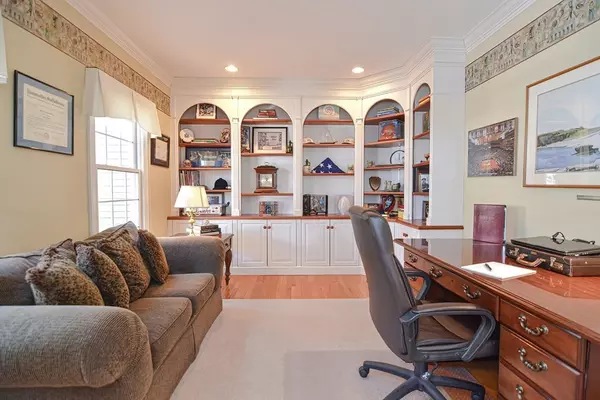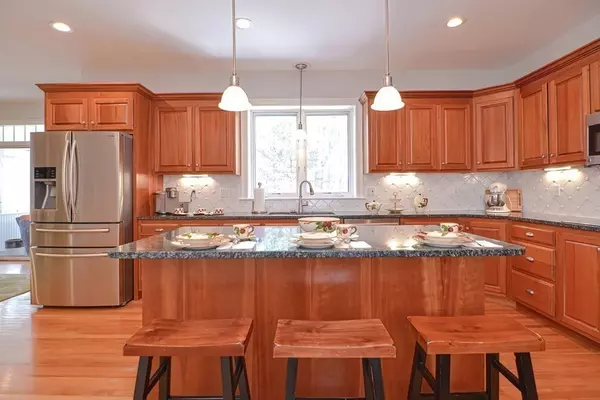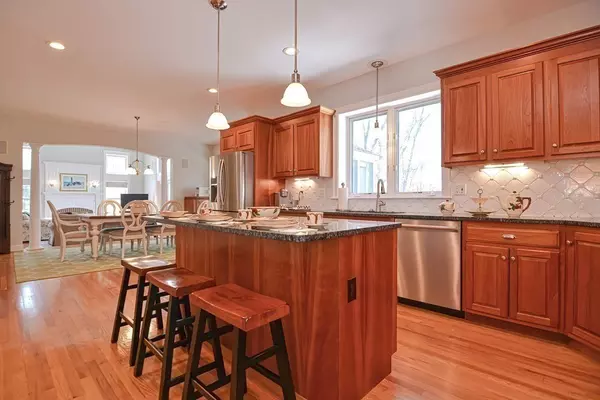$1,210,000
$1,149,000
5.3%For more information regarding the value of a property, please contact us for a free consultation.
6 Beds
4.5 Baths
5,477 SqFt
SOLD DATE : 05/12/2021
Key Details
Sold Price $1,210,000
Property Type Single Family Home
Sub Type Single Family Residence
Listing Status Sold
Purchase Type For Sale
Square Footage 5,477 sqft
Price per Sqft $220
Subdivision The Gables
MLS Listing ID 72797080
Sold Date 05/12/21
Style Colonial
Bedrooms 6
Full Baths 4
Half Baths 1
HOA Fees $29/ann
HOA Y/N true
Year Built 1997
Annual Tax Amount $17,703
Tax Year 2021
Lot Size 1.150 Acres
Acres 1.15
Property Description
Extraordinary Custom Colonial thoughtfully designed with superior craftsmanship nestled in the desirable Gables neighborhood. Surrounded by homes of similar distinction sits this special property. Beautifully proportioned spaces, high ceilings & natural light abound here. First floor offers open floor plan for easy family living. A gourmet chefs kitchen has all the features you desire & easily transitions to stunning vaulted family room with fireplace & walls of glass. Welcoming 2 story foyer & library/home office has custom built-ins & fine moldings. Polished hardwood flooring throughout. The second floor offers tranquil master suite retreat with luxurious renovated bath, sitting area & generous closets. Four additional spacious bedrooms, one ensuite and two w/Jack & Jill bath. Walkout lower level perfects finished area offering play/media room, full bath, guest bedroom, exercise or craft space & screened room. Enjoy the peaceful backyard privacy on your 3 season porch or open deck.
Location
State MA
County Worcester
Zoning res
Direction Rt 135 to Upton Rd, to Warren to Gable Ridge
Rooms
Family Room Skylight, Cathedral Ceiling(s), Ceiling Fan(s), Flooring - Hardwood, Balcony / Deck
Basement Full, Finished, Walk-Out Access, Interior Entry, Radon Remediation System, Concrete
Primary Bedroom Level Second
Dining Room Flooring - Hardwood, Wainscoting, Archway, Crown Molding
Kitchen Flooring - Hardwood, Dining Area, Balcony / Deck, Pantry, Countertops - Stone/Granite/Solid, Kitchen Island, Recessed Lighting, Stainless Steel Appliances, Lighting - Pendant
Interior
Interior Features Closet/Cabinets - Custom Built, Recessed Lighting, Closet, Cable Hookup, Bathroom - Full, Bathroom - Tiled With Tub & Shower, Closet - Linen, Double Vanity, Home Office, Media Room, Bedroom, Bathroom, Exercise Room, Central Vacuum, Wired for Sound, High Speed Internet
Heating Forced Air, Oil
Cooling Central Air
Flooring Wood, Tile, Carpet, Hardwood, Flooring - Hardwood, Flooring - Wall to Wall Carpet
Fireplaces Number 1
Fireplaces Type Family Room
Appliance Oven, Dishwasher, Disposal, Microwave, Countertop Range, Refrigerator, Vacuum System, Range Hood, Oil Water Heater, Tank Water Heater, Plumbed For Ice Maker, Utility Connections for Electric Range, Utility Connections for Electric Dryer
Laundry Flooring - Hardwood, First Floor, Washer Hookup
Exterior
Exterior Feature Rain Gutters, Decorative Lighting, Garden
Garage Spaces 3.0
Community Features Shopping, Park, Golf, Medical Facility, Conservation Area, Highway Access, House of Worship, Public School, T-Station, Sidewalks
Utilities Available for Electric Range, for Electric Dryer, Washer Hookup, Icemaker Connection
Roof Type Shingle
Total Parking Spaces 6
Garage Yes
Building
Foundation Concrete Perimeter
Sewer Public Sewer
Water Public
Schools
Elementary Schools Hastings
Middle Schools Mp/Gibbons
High Schools Westborough Hs
Others
Senior Community false
Acceptable Financing Contract
Listing Terms Contract
Read Less Info
Want to know what your home might be worth? Contact us for a FREE valuation!

Our team is ready to help you sell your home for the highest possible price ASAP
Bought with The Powissett Group • Coldwell Banker Realty - Natick
GET MORE INFORMATION
REALTOR®






