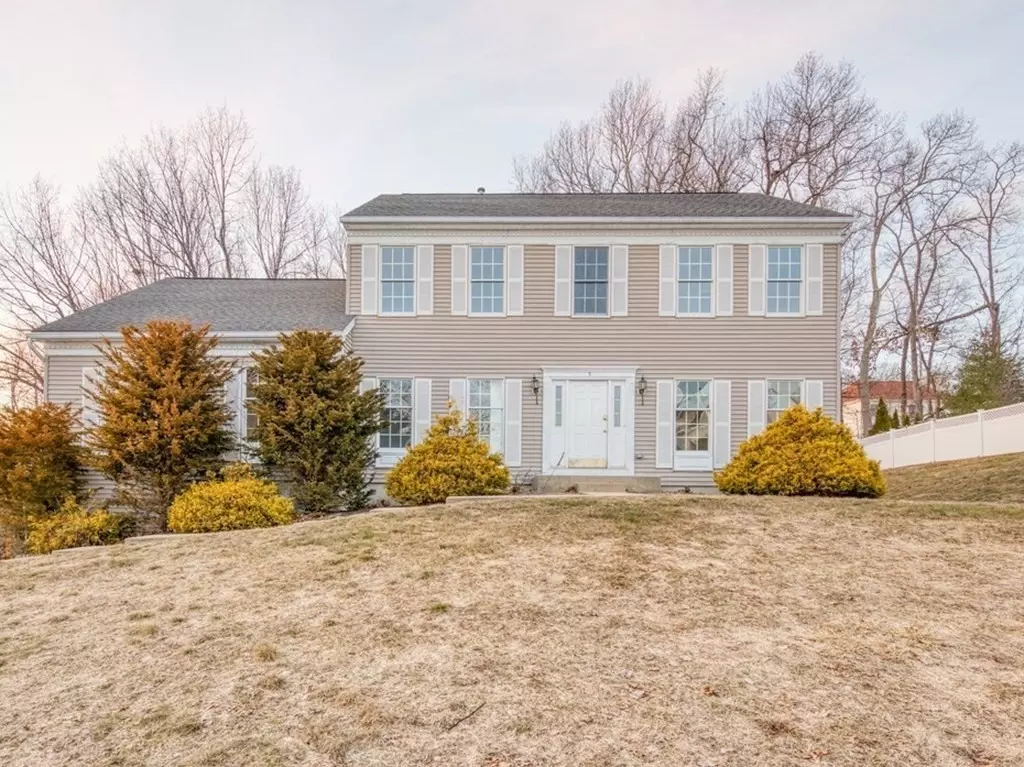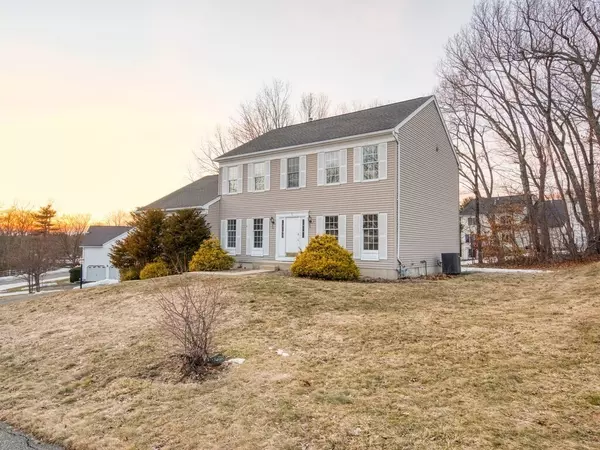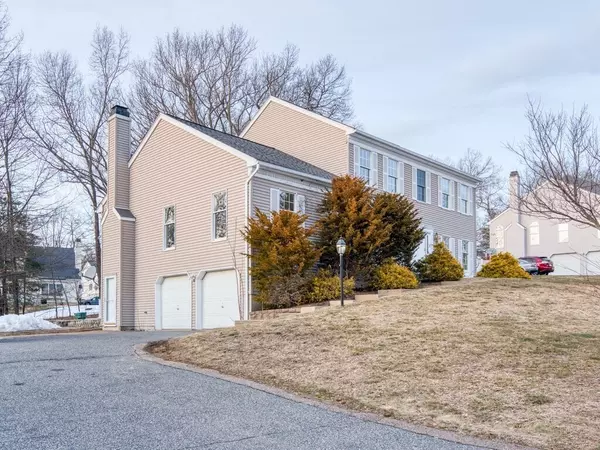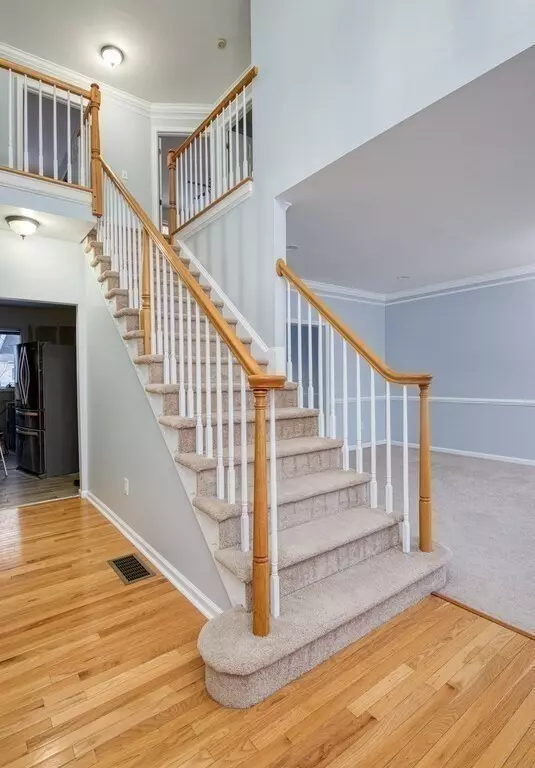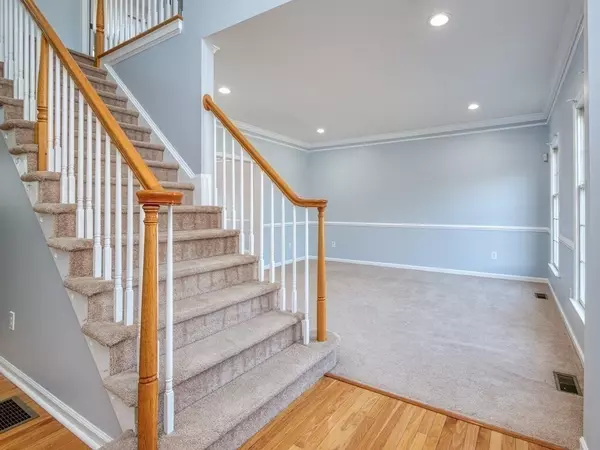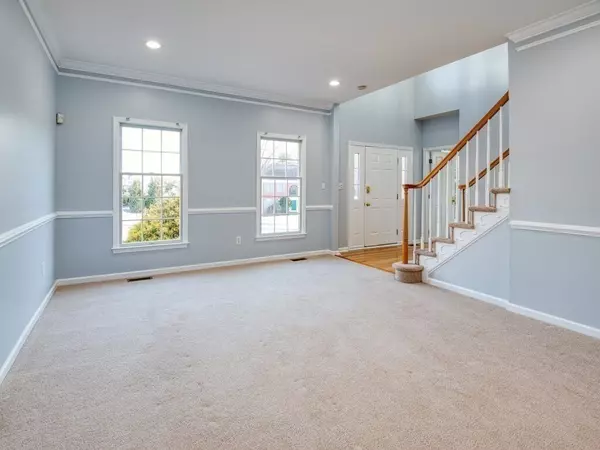$790,000
$785,000
0.6%For more information regarding the value of a property, please contact us for a free consultation.
4 Beds
4 Baths
4,600 SqFt
SOLD DATE : 04/14/2021
Key Details
Sold Price $790,000
Property Type Single Family Home
Sub Type Single Family Residence
Listing Status Sold
Purchase Type For Sale
Square Footage 4,600 sqft
Price per Sqft $171
Subdivision Shrewsbury Hunt
MLS Listing ID 72797160
Sold Date 04/14/21
Style Colonial
Bedrooms 4
Full Baths 4
Year Built 1998
Annual Tax Amount $8,521
Tax Year 2020
Lot Size 0.460 Acres
Acres 0.46
Property Description
A MUST SEE colonial home in one of the most sought after neighborhoods - SHREWSBURY HUNT! NEWLY UPGRADED KITCHEN, BATHROOMS & FRESHSLY PAINTED. Most desirable 4 bed with 4 full bath custom home. 1st floor offers a large kitchen with stainless steel appliances, granite counter tops. The open kitchen flows into the family room with a cathedral ceiling, a bay window & a fireplace. A formal dining room and a living room. A huge great room offers a plenty of space for entertainment. Private office can be used as a 5th bedroom with attached full bath on the first floor is a great feature to have. The dining area in the kitchen leads to all season porch with two French doors leading to a huge composite deck. 2nd floor offers 4 bedrooms. A master bedroom with a walk in closet and master bath. The finished lower level offers a walkout basement with private entrance, full kitchen, full bath and living area. plenty of private areas for working or learning from home! Irrigation System is a plus
Location
State MA
County Worcester
Zoning RA
Direction Coming 9 West - Left on Lake St to Left on Faulkner Rd.
Rooms
Family Room Flooring - Wall to Wall Carpet
Basement Full, Finished, Walk-Out Access, Interior Entry, Garage Access, Radon Remediation System
Primary Bedroom Level Second
Dining Room Flooring - Wall to Wall Carpet
Kitchen Closet, Flooring - Stone/Ceramic Tile, Countertops - Stone/Granite/Solid, French Doors, Kitchen Island, Cabinets - Upgraded, Exterior Access, Open Floorplan, Stainless Steel Appliances, Gas Stove
Interior
Interior Features Ceiling Fan(s), Bathroom - Full, Great Room, Sun Room, Bathroom, Home Office
Heating Central, Forced Air
Cooling Central Air
Flooring Tile, Carpet, Hardwood, Flooring - Wall to Wall Carpet, Flooring - Vinyl
Fireplaces Number 1
Appliance Range, Dishwasher, Disposal, Microwave, Countertop Range, Refrigerator, Washer, Dryer, Gas Water Heater, Tank Water Heater, Utility Connections for Gas Range, Utility Connections for Gas Oven, Utility Connections for Electric Dryer
Laundry Flooring - Stone/Ceramic Tile, Electric Dryer Hookup, Gas Dryer Hookup, First Floor, Washer Hookup
Exterior
Exterior Feature Balcony / Deck, Sprinkler System, Garden
Garage Spaces 2.0
Community Features Public Transportation, Shopping, Park, Walk/Jog Trails, Medical Facility, Highway Access, House of Worship, Public School
Utilities Available for Gas Range, for Gas Oven, for Electric Dryer, Washer Hookup
Roof Type Shingle
Total Parking Spaces 4
Garage Yes
Building
Foundation Concrete Perimeter
Sewer Public Sewer
Water Public
Architectural Style Colonial
Schools
Elementary Schools Floral
Middle Schools Oak
High Schools Shrewsbury High
Read Less Info
Want to know what your home might be worth? Contact us for a FREE valuation!

Our team is ready to help you sell your home for the highest possible price ASAP
Bought with Geetanjali Virmani • Keller Williams Realty Greater Worcester
GET MORE INFORMATION
REALTOR®

