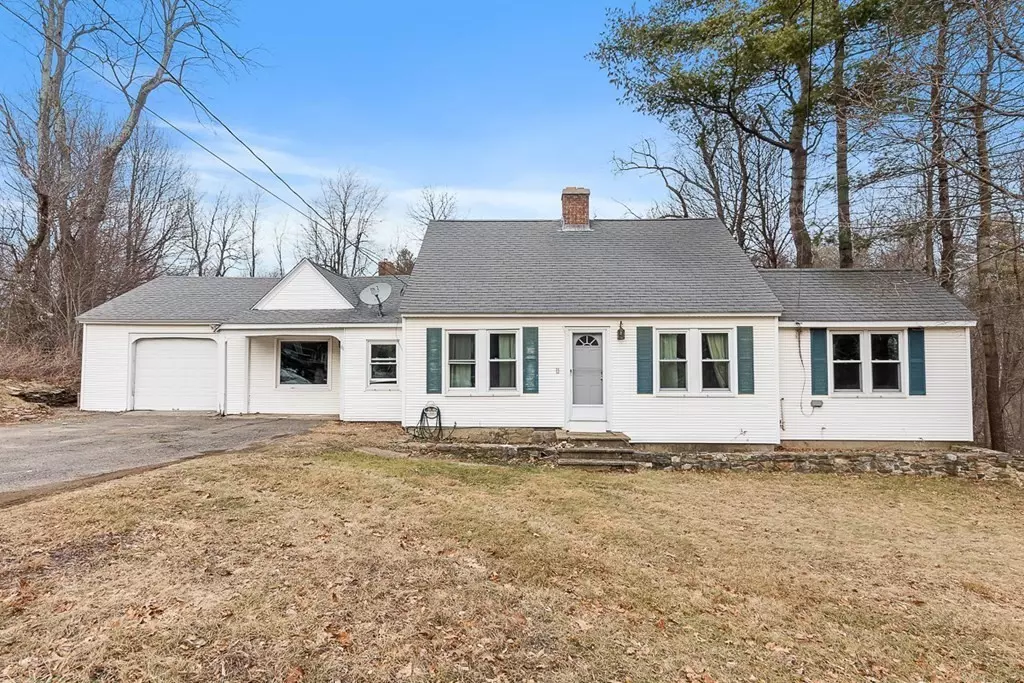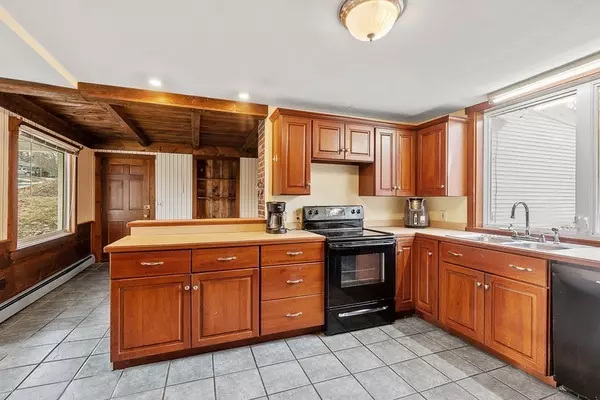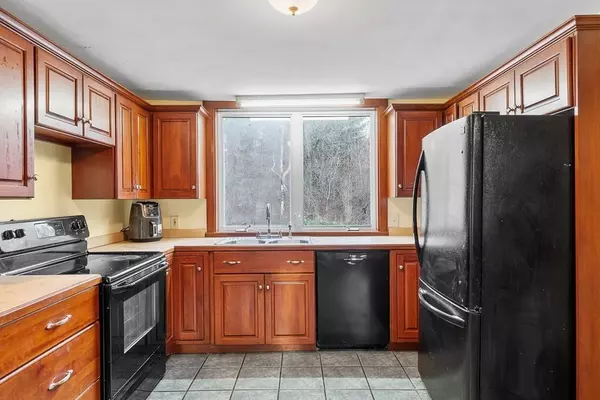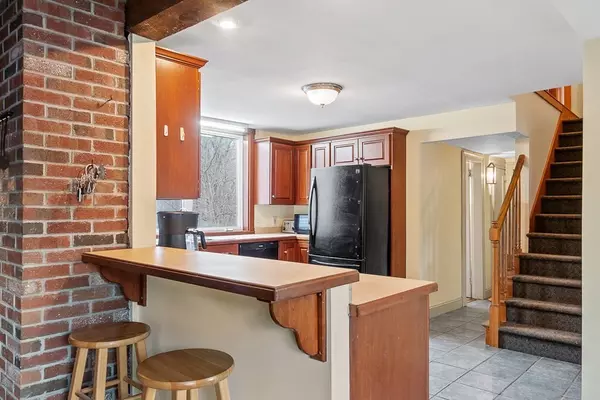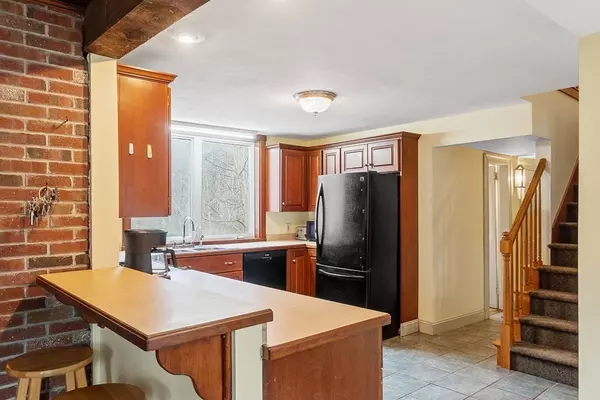$300,000
$275,000
9.1%For more information regarding the value of a property, please contact us for a free consultation.
3 Beds
2 Baths
1,671 SqFt
SOLD DATE : 03/15/2021
Key Details
Sold Price $300,000
Property Type Single Family Home
Sub Type Single Family Residence
Listing Status Sold
Purchase Type For Sale
Square Footage 1,671 sqft
Price per Sqft $179
MLS Listing ID 72775834
Sold Date 03/15/21
Style Cape
Bedrooms 3
Full Baths 2
HOA Y/N false
Year Built 1957
Annual Tax Amount $3,817
Tax Year 2020
Lot Size 0.880 Acres
Acres 0.88
Property Description
Have you been looking for a home in Westminster, under $300,000? 81 West Main Street is a terrific opportunity for you to get in to Westminster at a price point you're comfortable with, and build equity over time while living in this 3 Bedroom/2 Bath Cape style home. First floor has Kitchen, Dining Room, Living Room, Family Room, 2 Bedrooms, 1 Bathroom and Screen Porch. Second floor has Master Bedroom, Bathroom and Office/Playroom. The town considers this house a 4 bedroom, but the 4th bedroom has a shape more conducive to being a home office or playroom/schooling at home. Roof was replaced in ~2005 and the boiler and water heater in ~2007. First showings will be at the Open Houses, Sat 1/23 and Sun 1/24 from 11am-1pm with 15 minute appointments. Walk ins also welcome at Open House, with a maximum of two sets of buyers through at a time. Contact for Open House appointment time to avoid waiting, or show up Saturday or Sunday between 11am - 1pm for first come, first served access.
Location
State MA
County Worcester
Zoning RES1
Direction Route 2 to Exit 24 or Main Street to West Main Street. Corner of Wilson Drive. Park on Wilson Drive
Rooms
Family Room Flooring - Stone/Ceramic Tile, Flooring - Wall to Wall Carpet
Basement Full
Primary Bedroom Level Second
Dining Room Flooring - Hardwood
Kitchen Flooring - Stone/Ceramic Tile, Breakfast Bar / Nook
Interior
Interior Features Home Office
Heating Baseboard, Oil
Cooling None
Flooring Tile, Carpet, Hardwood, Flooring - Wall to Wall Carpet
Appliance Range, Dishwasher, Refrigerator, Tank Water Heater, Utility Connections for Electric Range
Laundry In Basement
Exterior
Garage Spaces 1.0
Community Features Park, Golf, Medical Facility, T-Station, University
Utilities Available for Electric Range
Roof Type Shingle
Total Parking Spaces 4
Garage Yes
Building
Lot Description Corner Lot, Gentle Sloping
Foundation Stone
Sewer Public Sewer
Water Public
Architectural Style Cape
Schools
Elementary Schools Meeitnghousewes
Middle Schools Overlook Ms
High Schools Oakmont/Mtytech
Others
Senior Community false
Read Less Info
Want to know what your home might be worth? Contact us for a FREE valuation!

Our team is ready to help you sell your home for the highest possible price ASAP
Bought with Ryan Traynor • Keller Williams Realty of Newport
GET MORE INFORMATION
REALTOR®

