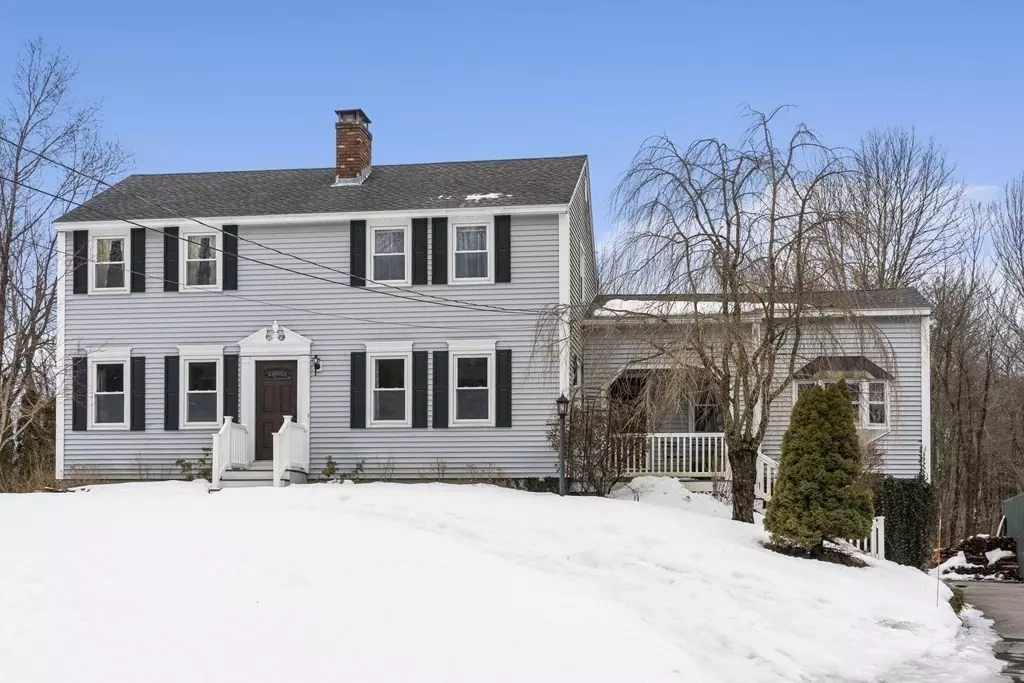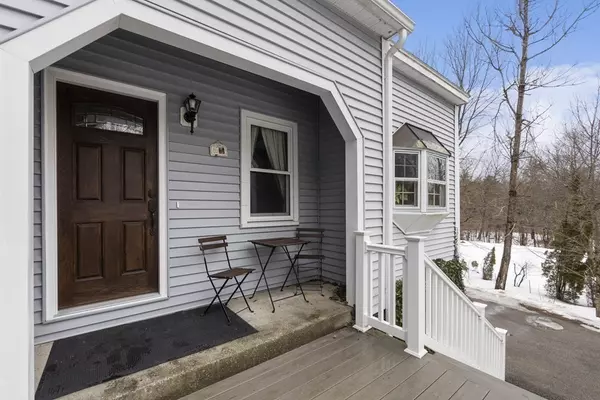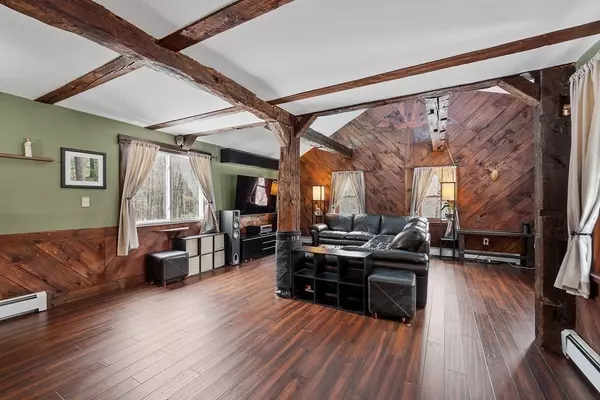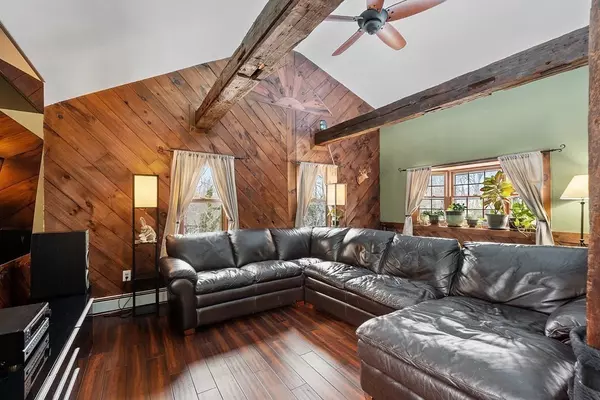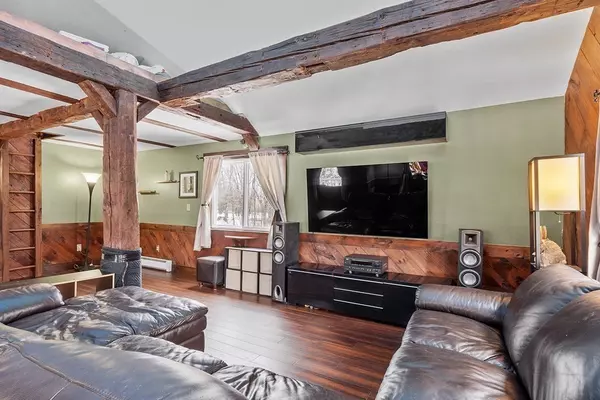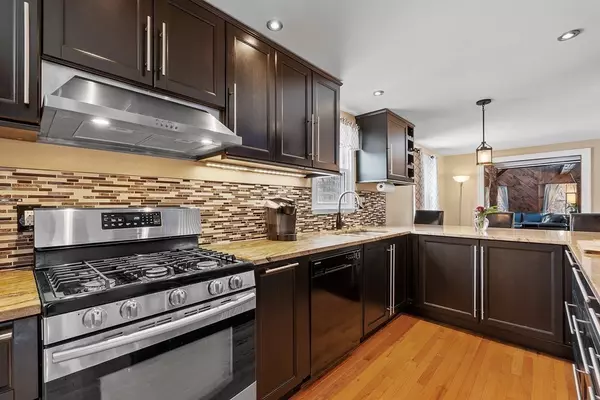$390,000
$369,000
5.7%For more information regarding the value of a property, please contact us for a free consultation.
2 Beds
2 Baths
1,836 SqFt
SOLD DATE : 04/13/2021
Key Details
Sold Price $390,000
Property Type Single Family Home
Sub Type Single Family Residence
Listing Status Sold
Purchase Type For Sale
Square Footage 1,836 sqft
Price per Sqft $212
MLS Listing ID 72792126
Sold Date 04/13/21
Style Colonial
Bedrooms 2
Full Baths 2
HOA Y/N false
Year Built 1977
Annual Tax Amount $3,791
Tax Year 2020
Lot Size 1.180 Acres
Acres 1.18
Property Description
You'll feel at home the minute you step into this tastefully renovated Colonial set on just over an acre of land. The kitchen is the heart of the home with all new cabinets, backsplash, granite countertops, breakfast bar, pantry, recessed lighting, hardwood flooring and more! The sliding doors lead to a large composite deck with a propane line to the grill. The wood stove in the dining room adds a cozy warmth to the kitchen/dining area. Oversized living room with beamed ceiling, hardwood floor and access to the finished loft area above. Full bath on the 1st floor with shower, tile floor & linen closet. BONUS ROOM with closet on 1st floor. 2nd floor has bamboo flooring, 2 bedrooms (primary bedroom with 3 closets!) & full bath. Walk-in shower, tiled floor, double sink, & linen closet. Oversized 1-car garage, walk out bsmt, firepit, & garden area with established apple tree in a beautifully landscaped yard. Crocker Pond for Town Residents only. Mt Wachusett nearby for skiing or hiking.
Location
State MA
County Worcester
Zoning Res
Direction Main St to South Road. Left onto Spruce Rd. Right onto Davis. #85 on your Right.
Rooms
Basement Full, Walk-Out Access, Interior Entry, Garage Access
Primary Bedroom Level Second
Dining Room Wood / Coal / Pellet Stove, Closet, Flooring - Hardwood
Kitchen Flooring - Hardwood, Pantry, Countertops - Stone/Granite/Solid, Breakfast Bar / Nook, Deck - Exterior, Exterior Access, Recessed Lighting, Slider, Gas Stove
Interior
Interior Features Closet, Bonus Room
Heating Oil, Propane, Wood Stove
Cooling None
Flooring Tile, Bamboo, Hardwood, Flooring - Hardwood
Appliance Range, Dishwasher, Microwave, Refrigerator, Washer, Dryer, Oil Water Heater, Tank Water Heaterless, Utility Connections for Gas Oven, Utility Connections for Electric Dryer, Utility Connections Outdoor Gas Grill Hookup
Laundry Electric Dryer Hookup, Exterior Access, Washer Hookup, In Basement
Exterior
Garage Spaces 1.0
Community Features Walk/Jog Trails, Conservation Area, Highway Access, Public School
Utilities Available for Gas Oven, for Electric Dryer, Washer Hookup, Outdoor Gas Grill Hookup
Waterfront Description Beach Front, Lake/Pond, Unknown To Beach, Beach Ownership(Other (See Remarks))
Roof Type Shingle
Total Parking Spaces 4
Garage Yes
Building
Foundation Concrete Perimeter
Sewer Private Sewer
Water Private
Architectural Style Colonial
Schools
Elementary Schools Westminsterelem
Middle Schools Overlook
High Schools Oakmont
Others
Senior Community false
Acceptable Financing Seller W/Participate
Listing Terms Seller W/Participate
Read Less Info
Want to know what your home might be worth? Contact us for a FREE valuation!

Our team is ready to help you sell your home for the highest possible price ASAP
Bought with Susan Wright • EXIT New Options Real Estate
GET MORE INFORMATION
REALTOR®

