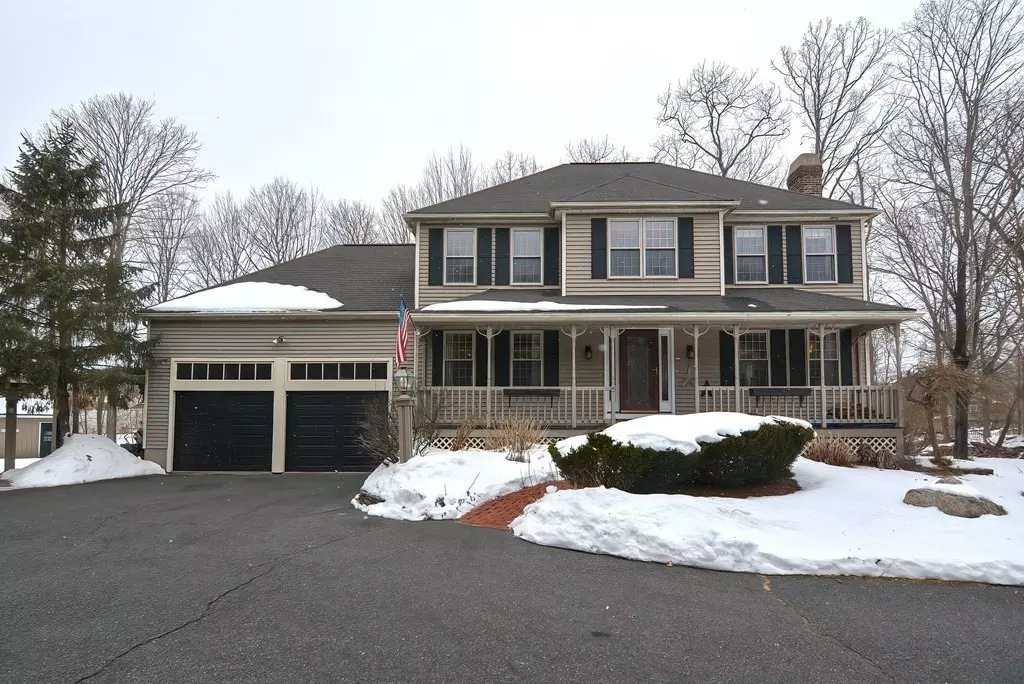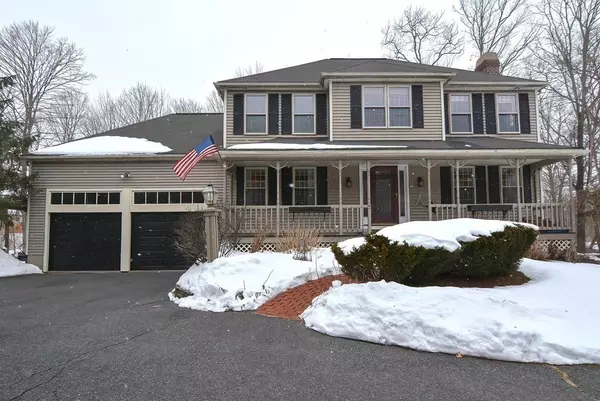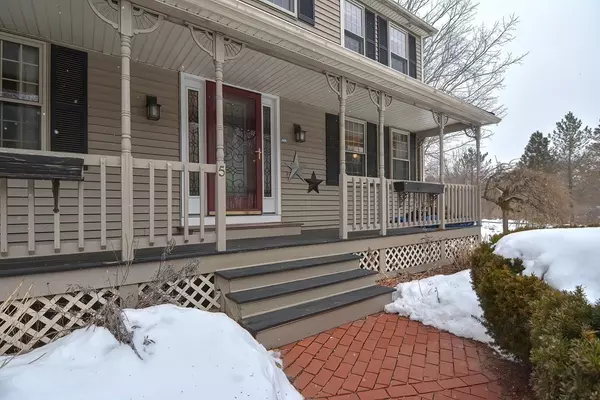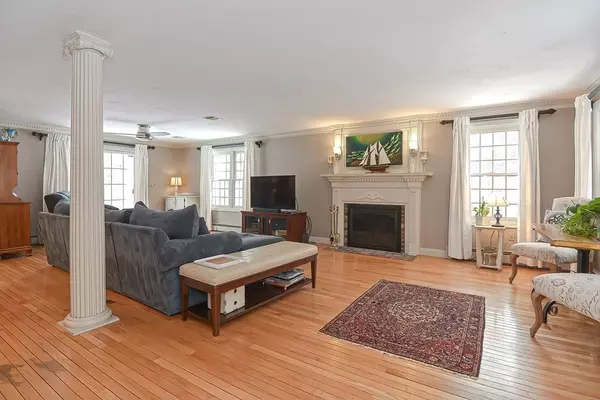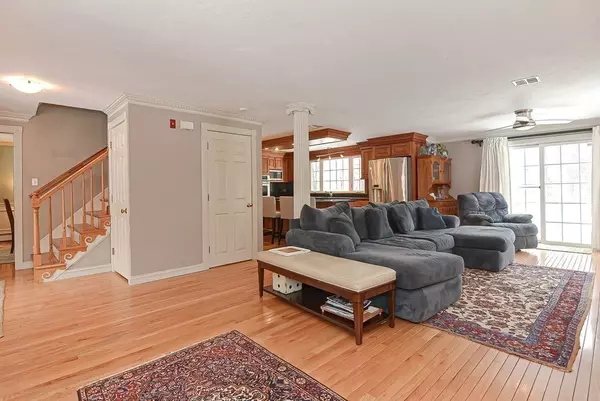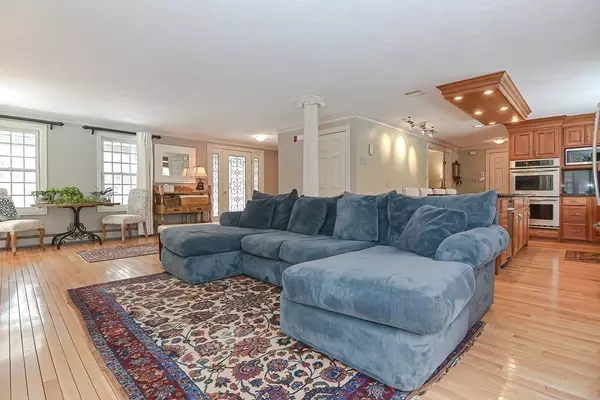$715,000
$699,900
2.2%For more information regarding the value of a property, please contact us for a free consultation.
4 Beds
3.5 Baths
2,022 SqFt
SOLD DATE : 04/22/2021
Key Details
Sold Price $715,000
Property Type Single Family Home
Sub Type Single Family Residence
Listing Status Sold
Purchase Type For Sale
Square Footage 2,022 sqft
Price per Sqft $353
MLS Listing ID 72787818
Sold Date 04/22/21
Style Colonial
Bedrooms 4
Full Baths 3
Half Baths 1
Year Built 1997
Annual Tax Amount $8,357
Tax Year 2020
Lot Size 2.150 Acres
Acres 2.15
Property Description
New to the market and it won't last long! The layout of this 4 bedroom home can only be described as expansive. Hardwood flooring throughout the home with stunning large windows with each and every room. Personal touches are everywhere with custom built-ins, architectural details and columns. You can gather family and friends just about anywhere and they'll be comfortable, from the fireplaced family room, formal dining room or the amazing kitchen around the large center island. Kitchen is complete with granite counters, double oven, stainless steel appliances and plenty of cabinetry. Dining room is perfect for entertaining. Spacious master bedroom with large walk in closet and extra storage. Outside is just as nice with perennial gardens, rock wall, stream, decks and pool. But wait! Lower level is completed perhaps a suite for over night guests or just another area to gather and it's just as fabulous. Just take a spin down the long drive - You'll see it, you'll love it so ACT NOW.
Location
State MA
County Norfolk
Zoning Res
Direction Route 140 to Leonard Street, right on Leonard Terrace.
Rooms
Family Room Ceiling Fan(s), Flooring - Hardwood, Recessed Lighting
Basement Full, Finished, Walk-Out Access, Interior Entry
Primary Bedroom Level Second
Dining Room Flooring - Hardwood, French Doors, Crown Molding
Kitchen Ceiling Fan(s), Flooring - Hardwood, Countertops - Stone/Granite/Solid, Kitchen Island, Recessed Lighting, Stainless Steel Appliances
Interior
Interior Features Bathroom - Full, Bathroom - With Shower Stall, Ceiling Fan(s), Chair Rail, Bathroom, Bonus Room
Heating Baseboard, Oil
Cooling Central Air
Flooring Tile, Hardwood, Flooring - Stone/Ceramic Tile, Flooring - Hardwood
Fireplaces Number 1
Fireplaces Type Living Room
Appliance Range, Oven, Dishwasher, Disposal, Trash Compactor, Microwave, Oil Water Heater, Utility Connections for Electric Range, Utility Connections for Electric Dryer
Laundry First Floor, Washer Hookup
Exterior
Exterior Feature Storage, Garden, Stone Wall
Garage Spaces 2.0
Pool Above Ground
Community Features Shopping, Golf, Highway Access, House of Worship, Public School
Utilities Available for Electric Range, for Electric Dryer, Washer Hookup
Roof Type Shingle
Total Parking Spaces 10
Garage Yes
Private Pool true
Building
Lot Description Cul-De-Sac, Wooded, Easements
Foundation Concrete Perimeter
Sewer Public Sewer
Water Public
Architectural Style Colonial
Schools
Elementary Schools Igo
Middle Schools Ahern Middle
High Schools Foxboro High
Others
Senior Community false
Acceptable Financing Contract
Listing Terms Contract
Read Less Info
Want to know what your home might be worth? Contact us for a FREE valuation!

Our team is ready to help you sell your home for the highest possible price ASAP
Bought with Wendy Butler • ERA Key Realty Services - Distinctive Group
GET MORE INFORMATION
REALTOR®

