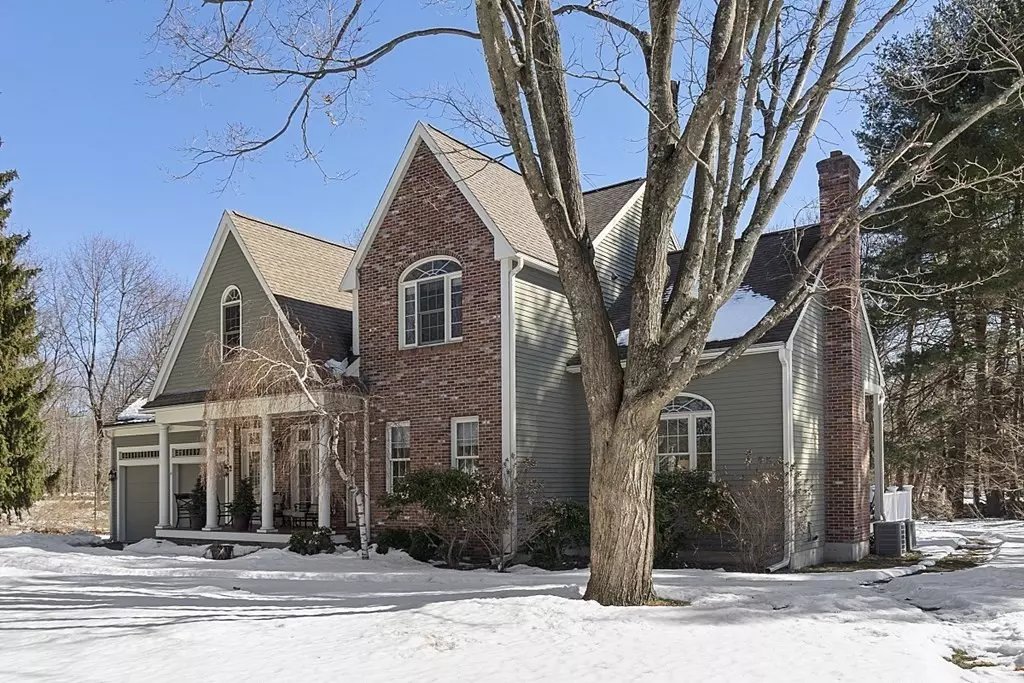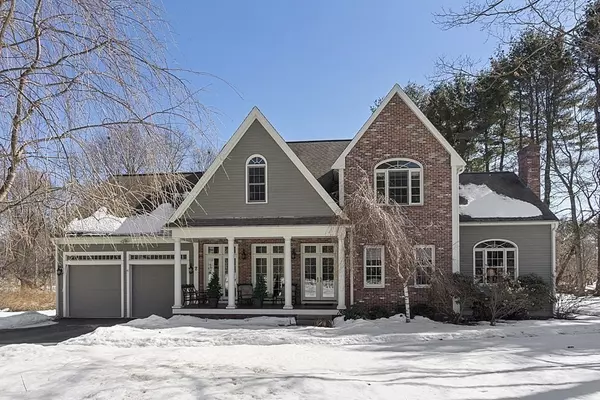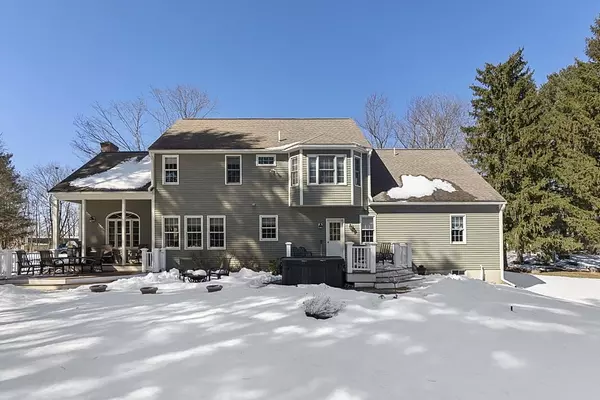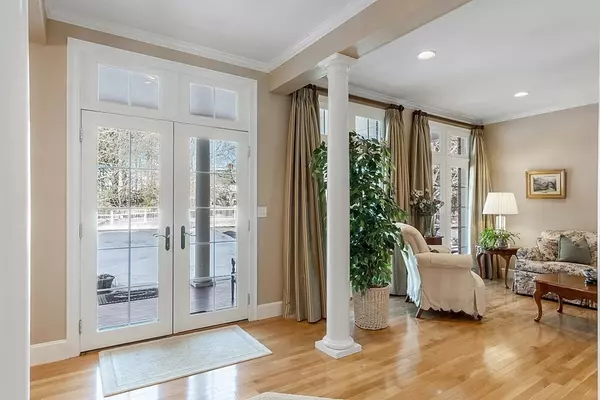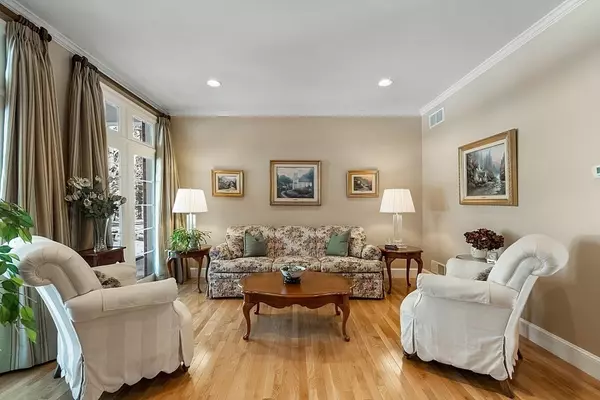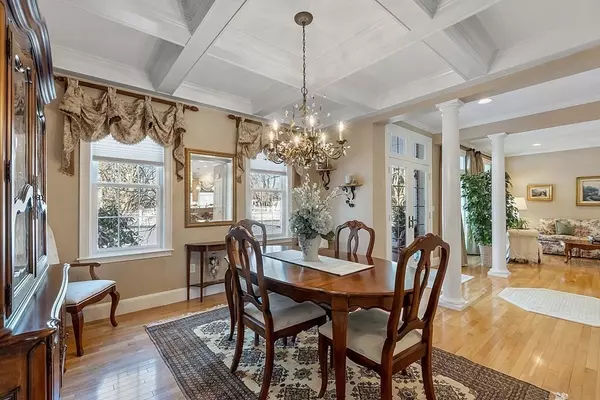$860,000
$777,000
10.7%For more information regarding the value of a property, please contact us for a free consultation.
5 Beds
3 Baths
3,478 SqFt
SOLD DATE : 04/22/2021
Key Details
Sold Price $860,000
Property Type Single Family Home
Sub Type Single Family Residence
Listing Status Sold
Purchase Type For Sale
Square Footage 3,478 sqft
Price per Sqft $247
MLS Listing ID 72792318
Sold Date 04/22/21
Style Contemporary, Tudor
Bedrooms 5
Full Baths 3
HOA Y/N false
Year Built 2000
Annual Tax Amount $12,675
Tax Year 2020
Lot Size 0.920 Acres
Acres 0.92
Property Description
Welcome to this exceptional brick front tudor style custom home located on a peaceful level lot with easy access for commuting by highway or commuter rail. Soaring 9' ceilings on the main level add to spacious feel. The kitchen boasts quality maple cabinets, granite, and a breakfast area drenched with morning sunlight. French doors lead to one of two teak decks. The dining room with elegant coffered ceiling and living room with floor to ceiling windows provide a touch more formal setting. With cathedral ceiling and fireplace, there is plenty of room to kick back and relax in the spacious family room. Hardwood flooring and crown molding grace the living areas. The five bedrooms are each unique and spacious. A master suite with trayed ceiling, gorgeous 5-piece bath, and dual custom walk-in closets is a true retreat. A convenient first floor bedroom has extra wide doors and an adjacent bath w/ walk-in shower allowing easy handicap access. It is equally suited as a secluded home office.
Location
State MA
County Middlesex
Zoning R
Direction King St. (Route 110) to Village Lane
Rooms
Family Room Cathedral Ceiling(s), Flooring - Hardwood, Deck - Exterior
Basement Full, Partially Finished
Primary Bedroom Level Second
Dining Room Coffered Ceiling(s), Flooring - Hardwood, Window(s) - Bay/Bow/Box, Crown Molding
Kitchen Flooring - Hardwood, Countertops - Stone/Granite/Solid, French Doors, Kitchen Island, Breakfast Bar / Nook, Deck - Exterior, Crown Molding
Interior
Interior Features Internet Available - Broadband
Heating Forced Air, Oil
Cooling Central Air
Flooring Tile, Carpet, Hardwood
Fireplaces Number 1
Fireplaces Type Family Room
Appliance Range, Oven, Dishwasher, Microwave, Refrigerator, Oil Water Heater, Utility Connections for Electric Range, Utility Connections for Electric Oven, Utility Connections for Electric Dryer
Laundry Second Floor, Washer Hookup
Exterior
Exterior Feature Rain Gutters
Garage Spaces 2.0
Community Features Shopping, Golf, Highway Access, T-Station
Utilities Available for Electric Range, for Electric Oven, for Electric Dryer, Washer Hookup
Waterfront Description Beach Front, Lake/Pond, 1 to 2 Mile To Beach, Beach Ownership(Public)
Roof Type Shingle
Total Parking Spaces 4
Garage Yes
Building
Lot Description Easements, Level
Foundation Concrete Perimeter
Sewer Private Sewer
Water Public
Architectural Style Contemporary, Tudor
Schools
Middle Schools Littleton Ms
High Schools Littleton Hs
Read Less Info
Want to know what your home might be worth? Contact us for a FREE valuation!

Our team is ready to help you sell your home for the highest possible price ASAP
Bought with Wei Fu • Phoenix Real Estate
GET MORE INFORMATION
REALTOR®

