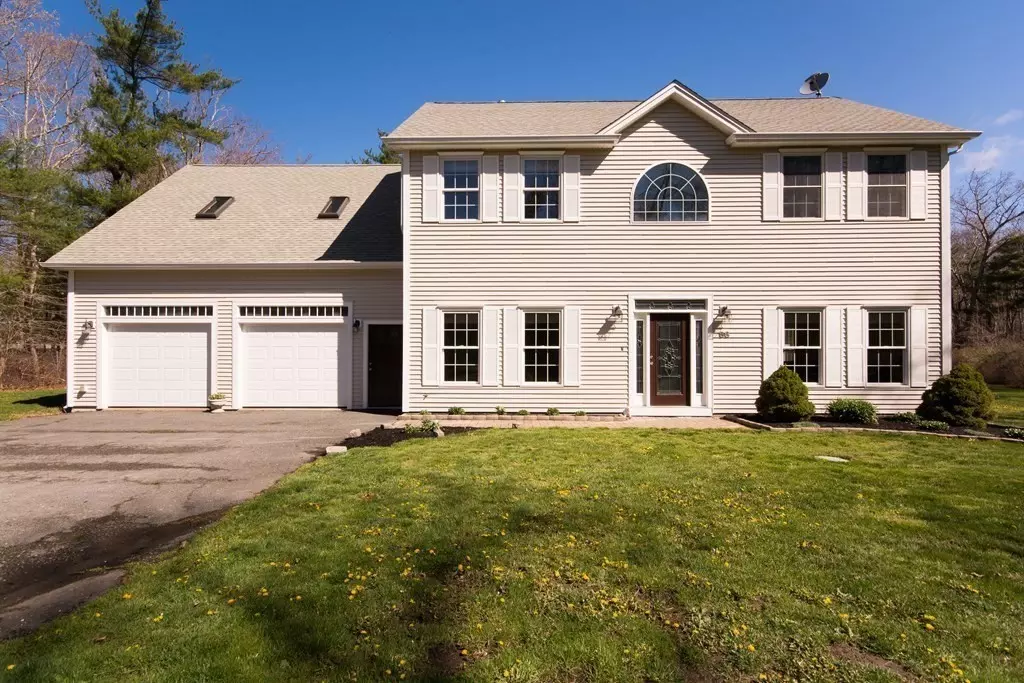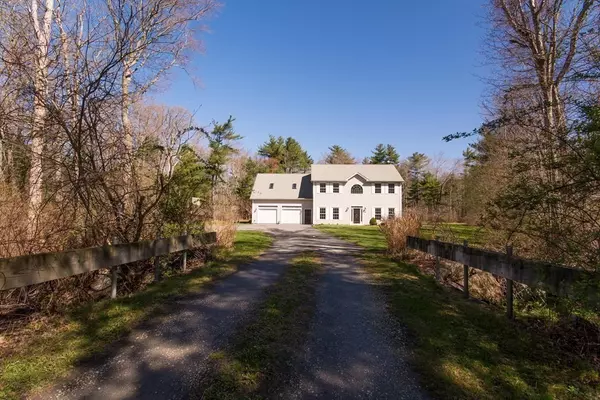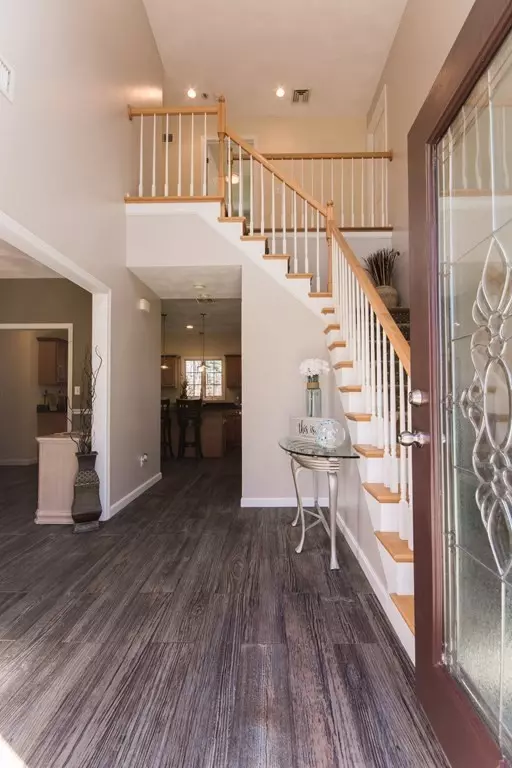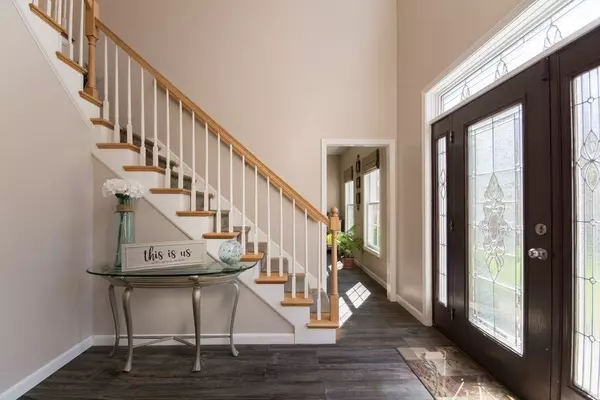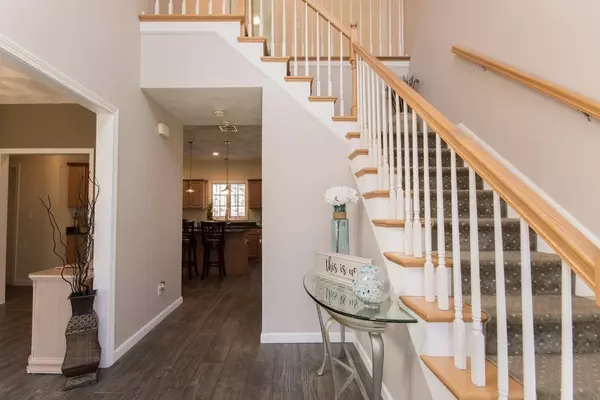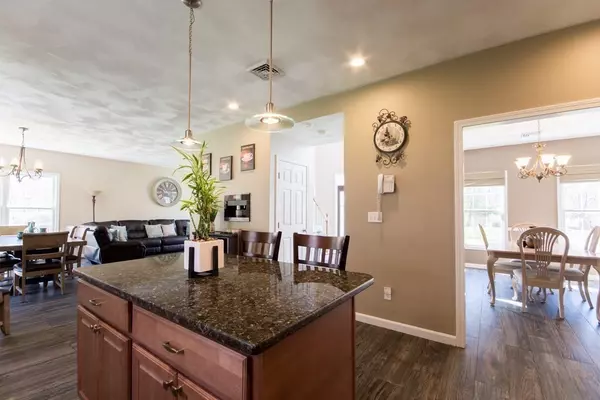$529,000
$529,000
For more information regarding the value of a property, please contact us for a free consultation.
3 Beds
2.5 Baths
2,128 SqFt
SOLD DATE : 06/17/2021
Key Details
Sold Price $529,000
Property Type Single Family Home
Sub Type Single Family Residence
Listing Status Sold
Purchase Type For Sale
Square Footage 2,128 sqft
Price per Sqft $248
MLS Listing ID 72821068
Sold Date 06/17/21
Style Colonial, Contemporary
Bedrooms 3
Full Baths 2
Half Baths 1
HOA Y/N false
Year Built 2007
Annual Tax Amount $5,138
Tax Year 2021
Lot Size 4.570 Acres
Acres 4.57
Property Description
Country Living in the City: Attractive 3 bed Colonial nestled on a beautiful 4 Acre private lot with over 2,000 SF of living space and Central Air! Bright foyer greets you with an abundance of Natural Light and a free flowing floor plan designed for casual living. Family Room with Pellet Stove opens to the Living Room and Kitchen w/ Slider access to patio & Gas Fire Pit and grill, making it a perfect area to Entertain! Kitchen offers an abundance of cabinets, Granite Counter, Center Island, SS Appliances w/ a Gas Range. 2nd floor features a Master Bedroom w/a walk-in closet & Master Bath. Additional 2 generous size Bedroooms and full bath & laundry. Plenty of storage space above the 2 car garage w/Skylights that could be finished for an additional Bedroom, Workspace or Playroom. The 4 acre lot offers plenty of privacy for your enjoyment. Located in a quiet country setting of the city and just minutes from Rt.24, shopping & dining. A MUST SEE! Scheduled showings Sat.& Sun. 11-12pm
Location
State MA
County Bristol
Zoning R-30
Direction Wilson Rd. to Meridian and Right on Old Farm Lane. At the end of the Cul-de-sac is the laneway.
Rooms
Family Room Flooring - Stone/Ceramic Tile, Slider
Primary Bedroom Level Second
Dining Room Flooring - Stone/Ceramic Tile
Kitchen Flooring - Stone/Ceramic Tile, Countertops - Stone/Granite/Solid, Kitchen Island, Open Floorplan, Stainless Steel Appliances, Gas Stove
Interior
Heating Central, Forced Air, Propane, Pellet Stove
Cooling Central Air, Dual
Flooring Tile, Hardwood
Appliance Range, Dishwasher, Microwave, Refrigerator, Washer, Dryer, Range Hood, Electric Water Heater, Tank Water Heater, Plumbed For Ice Maker, Utility Connections for Gas Range, Utility Connections for Electric Dryer
Laundry Bathroom - Full, Electric Dryer Hookup, Washer Hookup, Second Floor
Exterior
Exterior Feature Storage
Garage Spaces 2.0
Community Features Public Transportation, Shopping, Medical Facility, Bike Path, Conservation Area, Highway Access, House of Worship, Marina, Private School, Public School
Utilities Available for Gas Range, for Electric Dryer, Washer Hookup, Icemaker Connection
Waterfront Description Stream
Roof Type Shingle
Total Parking Spaces 8
Garage Yes
Building
Lot Description Cul-De-Sac, Wooded, Underground Storage Tank, Level
Foundation Slab
Sewer Public Sewer
Water Public
Schools
Elementary Schools Silvia
Middle Schools Morton
High Schools Durfee/ Diman
Others
Senior Community false
Read Less Info
Want to know what your home might be worth? Contact us for a FREE valuation!

Our team is ready to help you sell your home for the highest possible price ASAP
Bought with Jessica Andrade • RE/MAX River's Edge
GET MORE INFORMATION

REALTOR®

