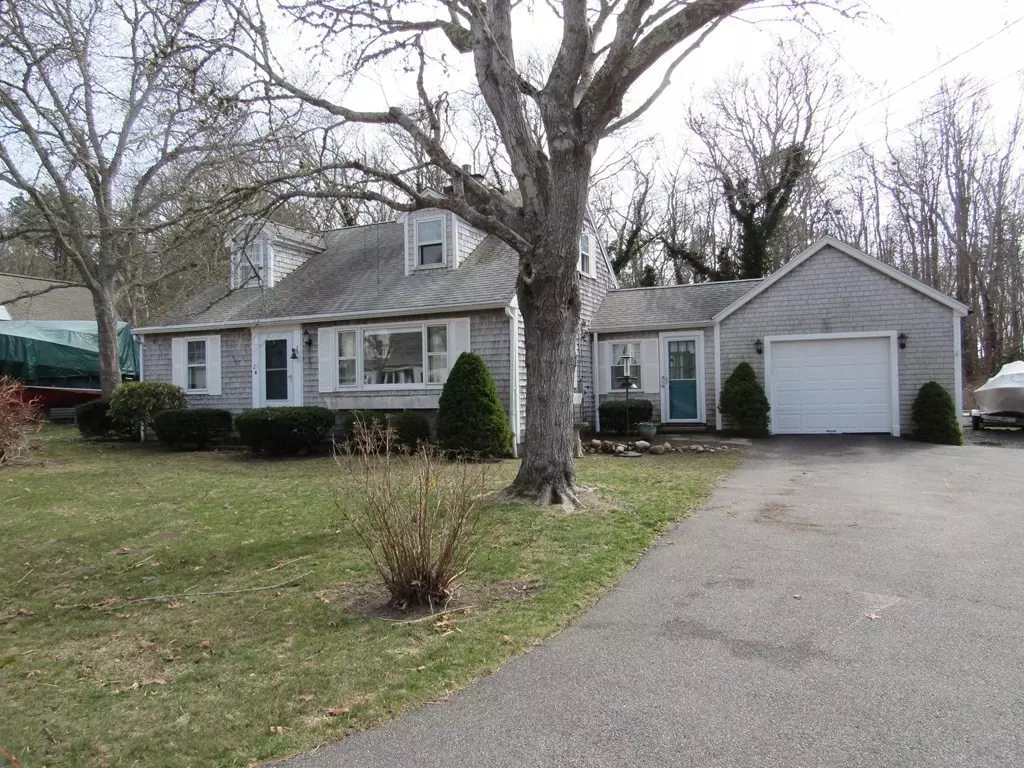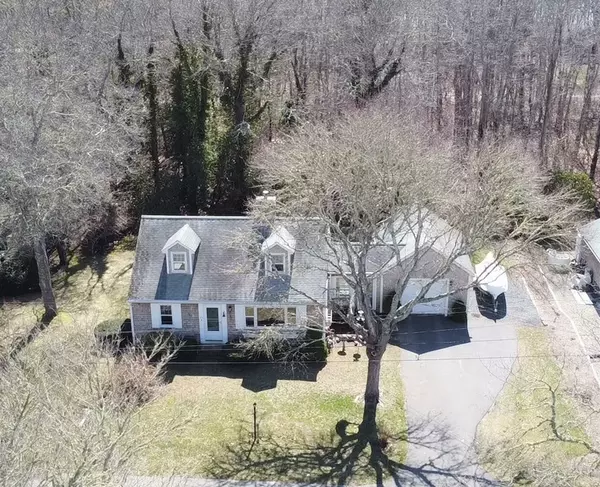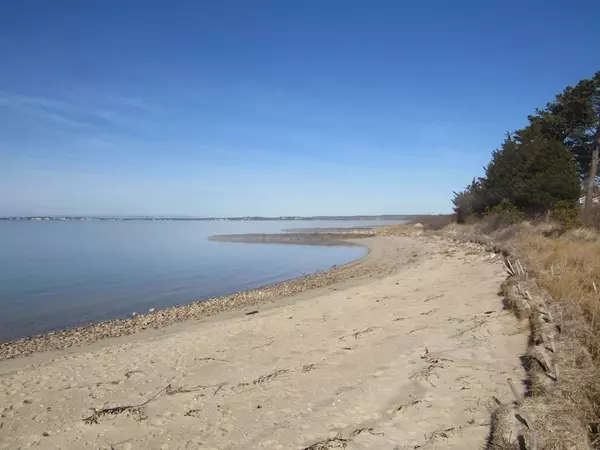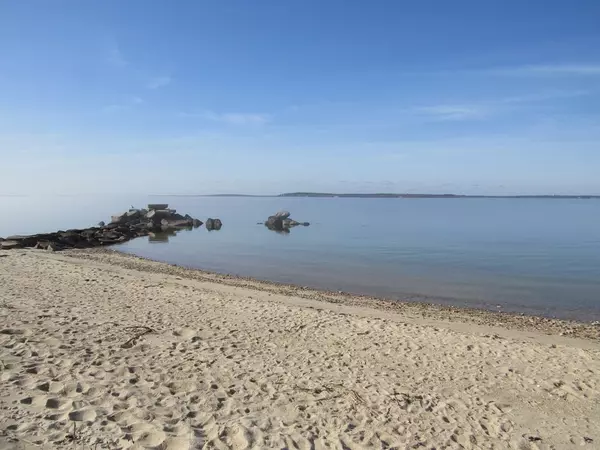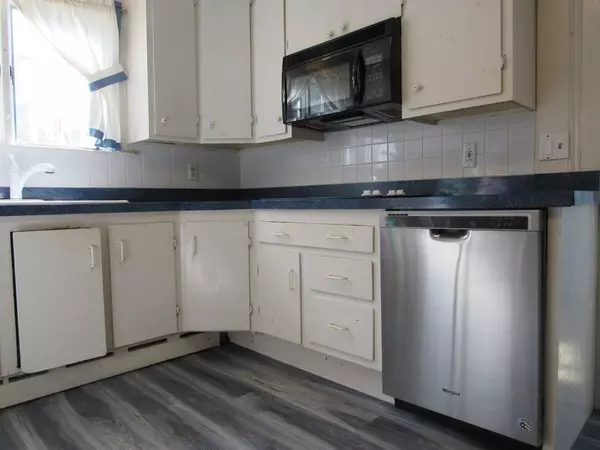$750,000
$649,900
15.4%For more information regarding the value of a property, please contact us for a free consultation.
3 Beds
1.5 Baths
1,386 SqFt
SOLD DATE : 05/04/2021
Key Details
Sold Price $750,000
Property Type Single Family Home
Sub Type Single Family Residence
Listing Status Sold
Purchase Type For Sale
Square Footage 1,386 sqft
Price per Sqft $541
Subdivision Beacon Point/Pocasset
MLS Listing ID 72804840
Sold Date 05/04/21
Style Cape
Bedrooms 3
Full Baths 1
Half Baths 1
HOA Y/N true
Year Built 1967
Annual Tax Amount $5,754
Tax Year 2021
Lot Size 10,454 Sqft
Acres 0.24
Property Description
Classic Cape Cod retreat in a private community in the highly sought-after Wings Neck area of Pocasset. Live in this shingle style home year-round as it is or explore the options to make it your own. With beautiful views of Buzzards Bay, this seaside home is steps away from sandy,salt water private beaches with deeded beach rights.You can also moor your boat in nearby Wings Cove.The first floor has hardwood floors, full bath and laundry, two bedrooms, kitchen with dining area, and spacious living room with gas fireplace. There are two additional bedrooms/office and half bath on the second floor. Also featured is a sunlit breezeway with a sliding glass door to a private backyard with mature gardens. The attached garage includes a separate workshop and plenty of storage. Whether you are looking for a summer retreat or a year-round home, you will love this private neighborhood.Grab your beach chair, relax,and enjoy life by the ocean. Showings begin Sunday 3/28 by appointment.
Location
State MA
County Barnstable
Area Pocasset
Zoning R40
Direction Wings Neck Rd. to Old North Rd. to right on Beacon Point Rd. to property on left
Rooms
Basement Full, Interior Entry, Bulkhead
Primary Bedroom Level Main
Dining Room Flooring - Hardwood
Kitchen Flooring - Laminate, Pantry, Breakfast Bar / Nook, Exterior Access
Interior
Interior Features Closet, Slider, Breezeway, Home Office
Heating Baseboard, Oil
Cooling None
Flooring Vinyl, Carpet, Hardwood, Flooring - Wall to Wall Carpet, Flooring - Laminate
Fireplaces Number 1
Fireplaces Type Living Room
Appliance Oven, Dishwasher, Microwave, Countertop Range, Refrigerator, Washer, Dryer, Tank Water Heater, Utility Connections for Electric Range, Utility Connections for Electric Oven, Utility Connections for Electric Dryer
Laundry Flooring - Vinyl, Main Level, First Floor, Washer Hookup
Exterior
Exterior Feature Rain Gutters
Garage Spaces 1.0
Community Features Tennis Court(s), Park, Walk/Jog Trails, Golf, Bike Path, Highway Access, Marina, Other
Utilities Available for Electric Range, for Electric Oven, for Electric Dryer, Washer Hookup
Waterfront Description Beach Front, Beach Access, Bay, Harbor, Ocean, Walk to, 1/10 to 3/10 To Beach, Beach Ownership(Association)
Roof Type Shingle
Total Parking Spaces 5
Garage Yes
Building
Lot Description Level
Foundation Irregular
Sewer Private Sewer
Water Public
Others
Senior Community false
Read Less Info
Want to know what your home might be worth? Contact us for a FREE valuation!

Our team is ready to help you sell your home for the highest possible price ASAP
Bought with Janet Maxim • Cape Landing Real Estate
GET MORE INFORMATION

REALTOR®

