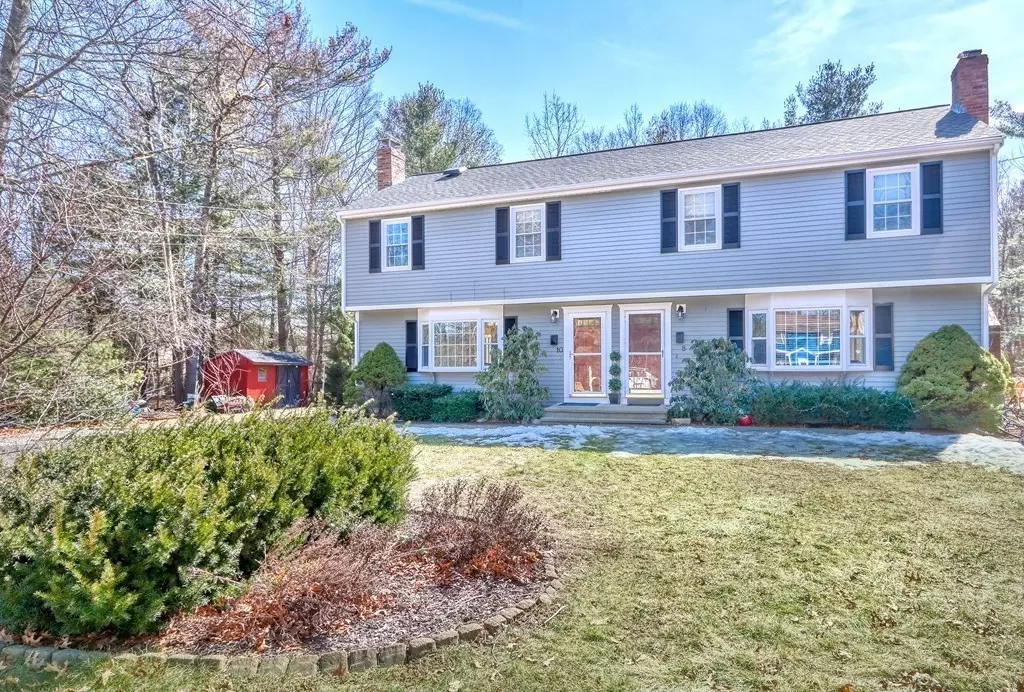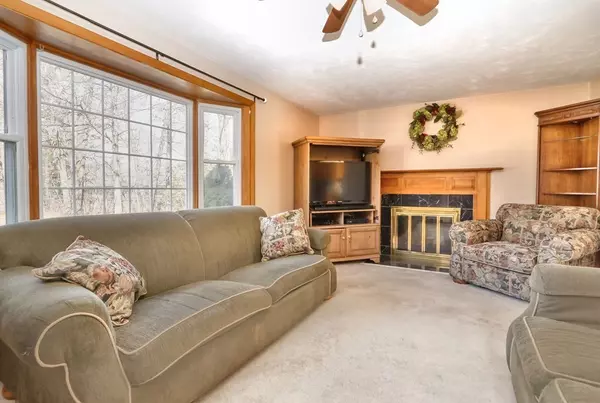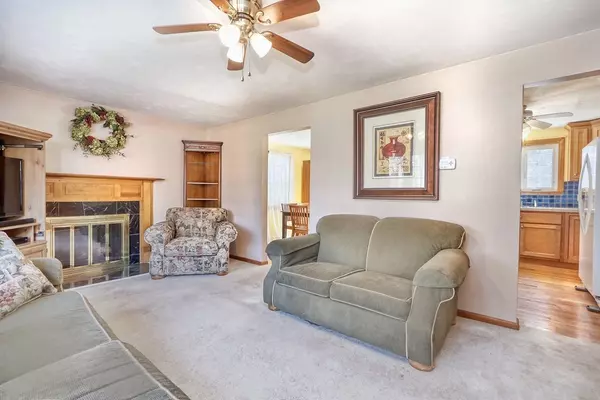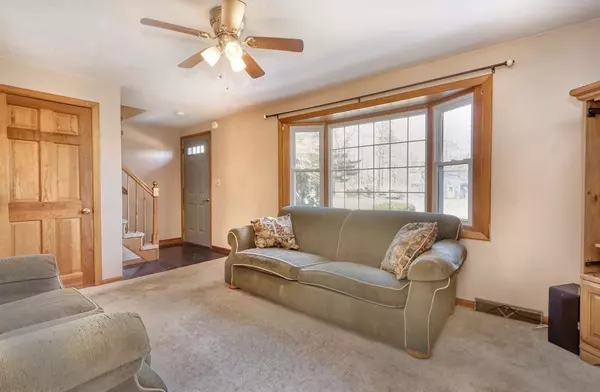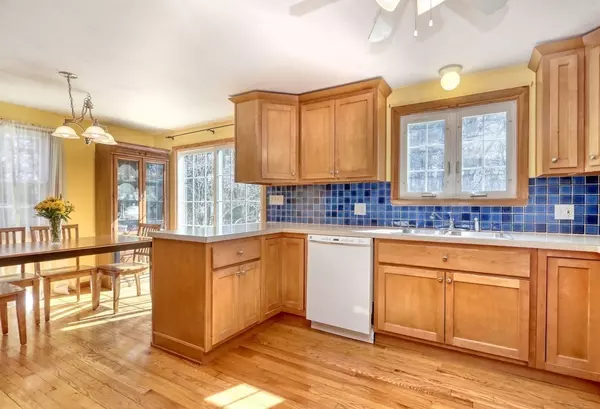$400,200
$375,000
6.7%For more information regarding the value of a property, please contact us for a free consultation.
3 Beds
1.5 Baths
1,488 SqFt
SOLD DATE : 05/13/2021
Key Details
Sold Price $400,200
Property Type Condo
Sub Type Condominium
Listing Status Sold
Purchase Type For Sale
Square Footage 1,488 sqft
Price per Sqft $268
MLS Listing ID 72798504
Sold Date 05/13/21
Bedrooms 3
Full Baths 1
Half Baths 1
HOA Y/N false
Year Built 1989
Annual Tax Amount $3,442
Tax Year 2020
Property Description
This beautiful sun-splashed 3-bedroom Duplex Townhouse is situated at the end of a cul-de-sac and offers privacy & convenience! This home features a spacious updated eat-in kitchen w/dining area & slider to outside deck, a fireplace living room w/large bay window, and a half bath. The 2nd floor has a master bedroom w/beamed cathedral ceiling & large closet, plus two additional good size bedrooms & full bathroom. The lower level has a finished family room, & storage area w/access to the spacious back yard! Highway/train access to Boston/Providence - Enjoy the best of both cities! 5 minutes to 95 & 495, & under 10 min. to Foxboro or Mansfield MBTA. Close to the YMCA, Foxborough Country Club, and walking distance to town center for restaurants, shops, & more. Close to Gillette Stadium & Patriot Place, no condo fee! Central Air, and new shed. Enjoy walking & hiking along the Neponset Reservoir, The Nature Trail, Cranberry Bog, and F. Gilbert Hills State Forest. Wow!
Location
State MA
County Norfolk
Zoning RES
Direction Mechanic Street to Pleasant Street to Arlington
Rooms
Family Room Flooring - Wall to Wall Carpet
Primary Bedroom Level Second
Dining Room Flooring - Wood
Kitchen Ceiling Fan(s), Flooring - Hardwood, Dining Area, Pantry, French Doors, Cabinets - Upgraded, Deck - Exterior, Exterior Access, Open Floorplan, Stainless Steel Appliances, Lighting - Pendant
Interior
Heating Forced Air, Oil
Cooling Central Air
Flooring Tile, Carpet, Hardwood
Fireplaces Number 1
Fireplaces Type Living Room
Appliance Range, Dishwasher, Microwave, Refrigerator, Oil Water Heater, Tank Water Heater, Plumbed For Ice Maker, Utility Connections for Electric Range, Utility Connections for Electric Oven, Utility Connections for Electric Dryer
Laundry Exterior Access, In Basement, Washer Hookup
Exterior
Exterior Feature Kennel, Rain Gutters, Professional Landscaping
Community Features Public Transportation, Shopping, Pool, Tennis Court(s), Park, Walk/Jog Trails, Medical Facility, Highway Access, House of Worship, Private School, Public School, T-Station
Utilities Available for Electric Range, for Electric Oven, for Electric Dryer, Washer Hookup, Icemaker Connection
View Y/N Yes
View City
Roof Type Shingle
Total Parking Spaces 6
Garage No
Building
Story 3
Sewer Private Sewer
Water Public
Schools
Elementary Schools Igo
Middle Schools Ahern Middle
High Schools Foxboro
Others
Acceptable Financing Contract
Listing Terms Contract
Read Less Info
Want to know what your home might be worth? Contact us for a FREE valuation!

Our team is ready to help you sell your home for the highest possible price ASAP
Bought with Nancy Miles • eXp Realty
GET MORE INFORMATION
REALTOR®

