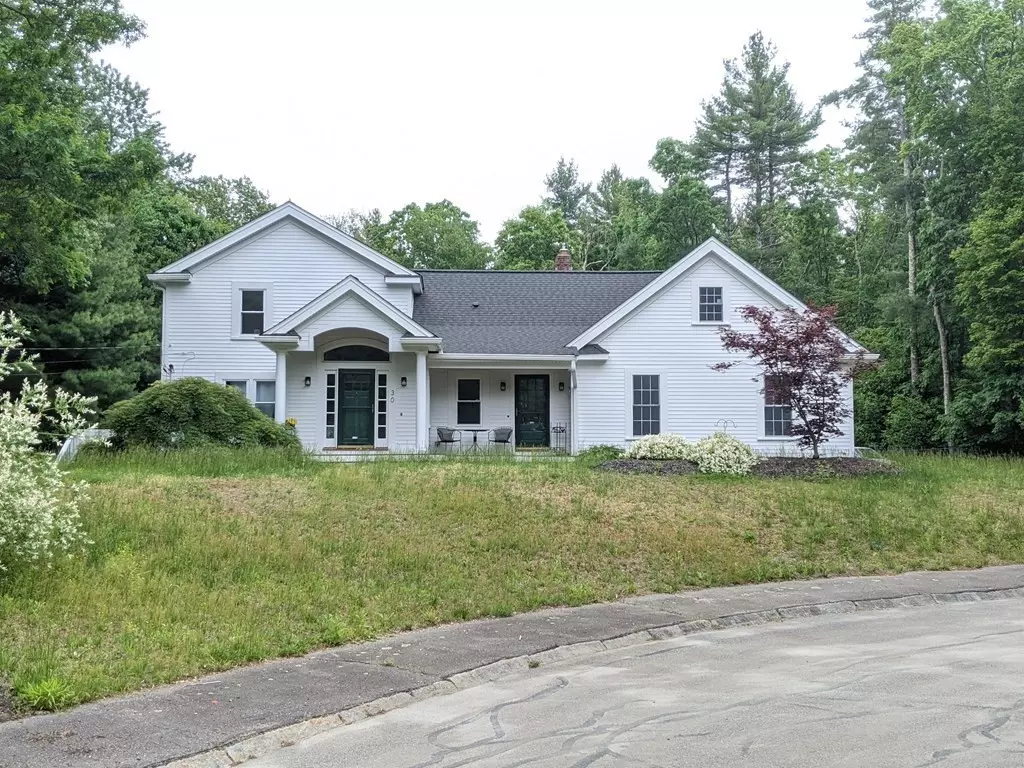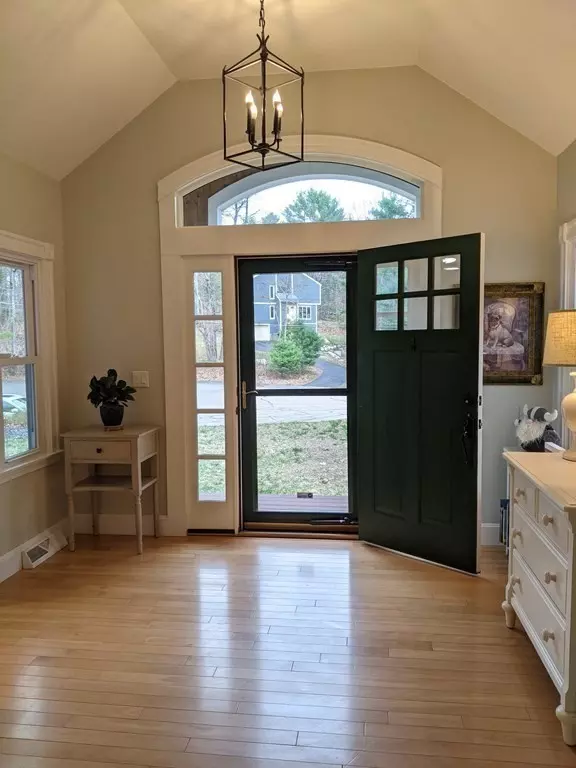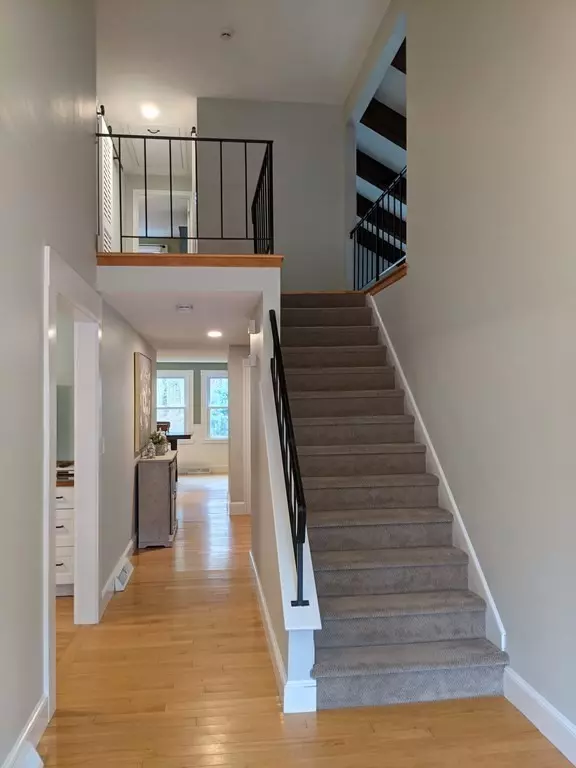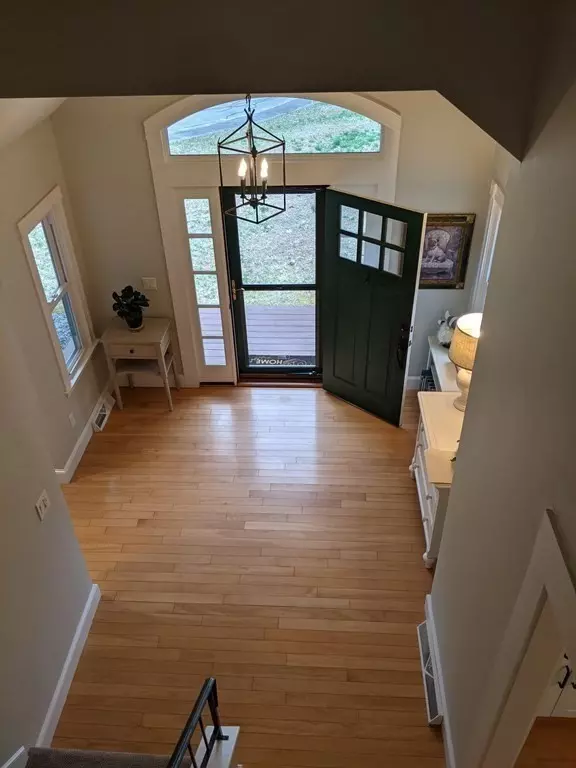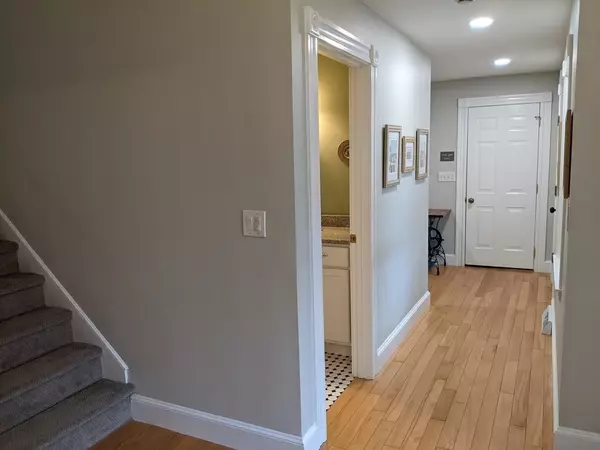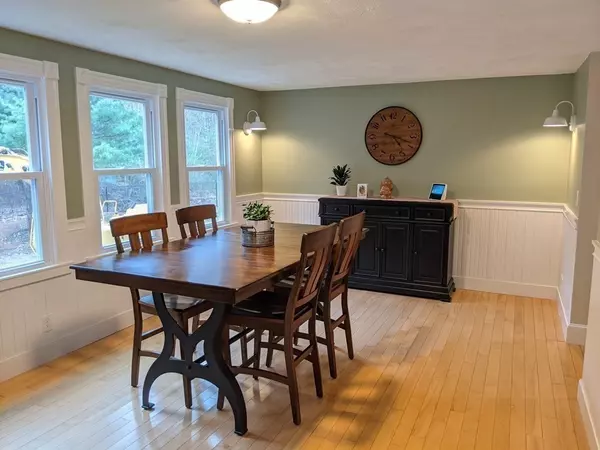$685,000
$649,900
5.4%For more information regarding the value of a property, please contact us for a free consultation.
3 Beds
3 Baths
2,065 SqFt
SOLD DATE : 06/16/2021
Key Details
Sold Price $685,000
Property Type Single Family Home
Sub Type Single Family Residence
Listing Status Sold
Purchase Type For Sale
Square Footage 2,065 sqft
Price per Sqft $331
MLS Listing ID 72850243
Sold Date 06/16/21
Style Colonial
Bedrooms 3
Full Baths 3
HOA Y/N false
Year Built 1974
Annual Tax Amount $6,996
Tax Year 2020
Lot Size 1.040 Acres
Acres 1.04
Property Description
Beautiful home feels like Chip & Joanna Gaines live here! Set at end of cul de sac & abuts the state forest! Freshly painted exterior w/ new exterior lights. 3 car garage leads to great mudroom. Charming front porch leads to the stunning 2 story foyer. First floor home office/den. Completely remodeled kitchen w/ new appliances & Thomasville cabinets. Large sunny dining room with access to large deck. Cathedral ceiling family room w/ fireplace & slider access to another deck. 3 bdrms & 2 full baths upstairs. Full bath on first floor too! So many updates: windows & entry door (2019); new roof & gutters (2018); security system (2014); kitchen remodel & new front porch (2013); new 4 bedroom septic (2021); heating system (2011); kitchen appliances (2020/2021); hot water heater(2019); exterior paint and most interior paint (2021). 2 attics for storage. Hardwood floors throughout. Front addition consisting of foyer, mudroom, bathroom, 3 car garage was done in 2004.
Location
State MA
County Norfolk
Zoning res
Direction Lakeview Rd to Forest Rd
Rooms
Basement Full, Partially Finished, Walk-Out Access, Interior Entry
Primary Bedroom Level Second
Interior
Interior Features Home Office, Play Room
Heating Forced Air, Natural Gas
Cooling Central Air
Fireplaces Number 1
Appliance Range, Microwave, Refrigerator, Gas Water Heater
Laundry In Basement
Exterior
Garage Spaces 3.0
Fence Fenced/Enclosed, Fenced
Community Features Walk/Jog Trails, Bike Path, Conservation Area
Roof Type Shingle
Total Parking Spaces 3
Garage Yes
Building
Lot Description Cul-De-Sac, Wooded
Foundation Concrete Perimeter
Sewer Private Sewer
Water Public
Architectural Style Colonial
Schools
Elementary Schools Taylor
Middle Schools Ahern
High Schools Fhs
Others
Senior Community false
Read Less Info
Want to know what your home might be worth? Contact us for a FREE valuation!

Our team is ready to help you sell your home for the highest possible price ASAP
Bought with Vivian Selenow • William Raveis R.E. & Home Services
GET MORE INFORMATION
REALTOR®

