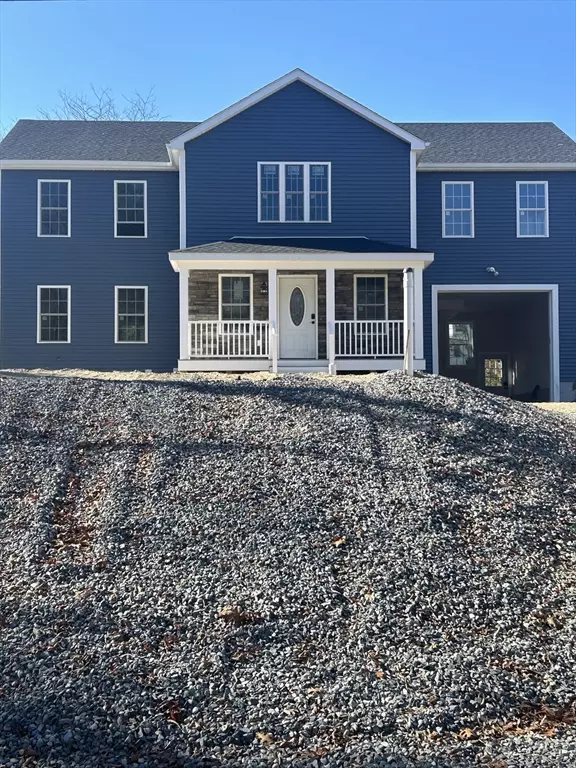
4 Beds
3.5 Baths
3,294 SqFt
4 Beds
3.5 Baths
3,294 SqFt
Key Details
Property Type Single Family Home
Sub Type Single Family Residence
Listing Status Pending
Purchase Type For Sale
Square Footage 3,294 sqft
Price per Sqft $258
MLS Listing ID 73310961
Style Colonial
Bedrooms 4
Full Baths 3
Half Baths 1
HOA Y/N false
Year Built 2023
Annual Tax Amount $11
Tax Year 2024
Lot Size 0.380 Acres
Acres 0.38
Property Description
Location
State MA
County Bristol
Zoning R
Direction 269 Williams St Taunton, MA 02718
Rooms
Family Room Flooring - Hardwood, Flooring - Wood, Balcony - Interior, Lighting - Overhead
Basement Full, Partially Finished, Walk-Out Access, Interior Entry, Concrete
Dining Room Flooring - Hardwood, Flooring - Wood, Deck - Exterior, Lighting - Overhead
Kitchen Bathroom - Half, Closet/Cabinets - Custom Built, Flooring - Hardwood, Flooring - Wood, Window(s) - Bay/Bow/Box, Balcony - Exterior, Countertops - Stone/Granite/Solid, Deck - Exterior, Open Floorplan, Stainless Steel Appliances, Lighting - Overhead
Interior
Interior Features Sauna/Steam/Hot Tub, Laundry Chute, Internet Available - Broadband
Heating Central, Forced Air
Cooling Central Air
Flooring Wood, Plywood, Tile
Appliance Gas Water Heater, Tankless Water Heater, Range, Dishwasher, Microwave, Plumbed For Ice Maker
Laundry Washer Hookup
Exterior
Exterior Feature Porch, Deck, Deck - Wood, Deck - Vinyl, Hot Tub/Spa, Professional Landscaping
Garage Spaces 1.0
Community Features Public Transportation, Shopping, Walk/Jog Trails, Stable(s), Medical Facility, Laundromat, Bike Path, Highway Access, House of Worship, Public School, T-Station
Utilities Available for Electric Range, for Electric Oven, Washer Hookup, Icemaker Connection
Roof Type Shingle
Total Parking Spaces 5
Garage Yes
Building
Lot Description Wooded, Underground Storage Tank, Cleared, Gentle Sloping, Sloped
Foundation Concrete Perimeter
Sewer Inspection Required for Sale
Water Other
Schools
Elementary Schools East Taunton Es
Middle Schools John Martin Ms
High Schools Taunton Hs
Others
Senior Community false
GET MORE INFORMATION

REALTOR®






